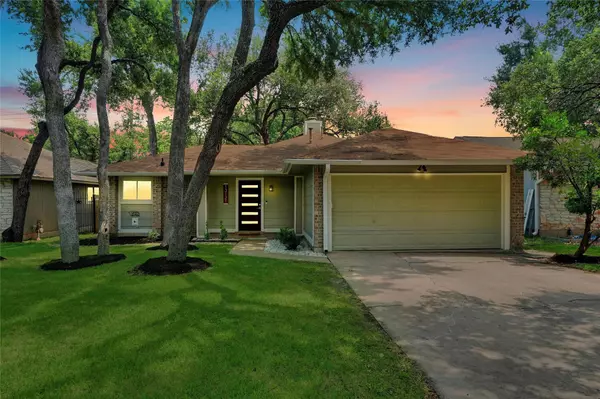For more information regarding the value of a property, please contact us for a free consultation.
Key Details
Property Type Single Family Home
Sub Type Single Family Residence
Listing Status Sold
Purchase Type For Sale
Square Footage 1,380 sqft
Price per Sqft $289
Subdivision Anderson Mill Village
MLS Listing ID 6480466
Sold Date 01/03/25
Bedrooms 3
Full Baths 2
Originating Board actris
Year Built 1983
Annual Tax Amount $7,048
Tax Year 2024
Lot Size 6,337 Sqft
Property Description
Welcome to your dream home, nestled in the vibrant city of Austin. A beautifully updated home that effortlessly combines modern amenities with classic charm. Featuring an open floor plan, this residence offers a seamless flow between the spacious living room, kitchen, and dining areas, making it perfect for both relaxation and entertaining. Boasting 3 generous bedrooms and 2 full bathrooms, every inch of this home is designed with comfort in mind. The recent updates throughout ensure a move-in-ready experience, while the backyard is an entertainer's paradise, complete with a spacious patio and lush landscaping. Whether you're hosting a barbecue or enjoying a quiet evening outdoors, this home is the perfect sanctuary. Welcome home!
Location
State TX
County Williamson
Rooms
Main Level Bedrooms 3
Interior
Interior Features Breakfast Bar, Ceiling Fan(s), Quartz Counters, Open Floorplan, Primary Bedroom on Main, Recessed Lighting, Walk-In Closet(s)
Heating Central
Cooling Central Air, Electric
Flooring Carpet, Tile
Fireplaces Number 1
Fireplaces Type Living Room, Wood Burning
Fireplace Y
Appliance Dishwasher, Disposal, Exhaust Fan, Gas Range, Microwave, Gas Oven
Exterior
Exterior Feature Private Yard
Garage Spaces 2.0
Fence Wood
Pool None
Community Features Common Grounds
Utilities Available Cable Available, Electricity Available
Waterfront Description None
View Neighborhood
Roof Type Composition
Accessibility None
Porch Patio
Total Parking Spaces 2
Private Pool No
Building
Lot Description Private, Trees-Medium (20 Ft - 40 Ft)
Faces West
Foundation Slab
Sewer Public Sewer
Water Public
Level or Stories One
Structure Type Masonry – Partial
New Construction No
Schools
Elementary Schools Forest North
Middle Schools Deerpark
High Schools Mcneil
School District Round Rock Isd
Others
Restrictions None
Ownership Fee-Simple
Acceptable Financing Cash, Conventional, FHA, VA Loan
Tax Rate 1.9804
Listing Terms Cash, Conventional, FHA, VA Loan
Special Listing Condition Standard
Read Less Info
Want to know what your home might be worth? Contact us for a FREE valuation!

Our team is ready to help you sell your home for the highest possible price ASAP
Bought with @ properties Christie's International
GET MORE INFORMATION
Beata Burgeson
Broker Associate | License ID: 513236
Broker Associate License ID: 513236


