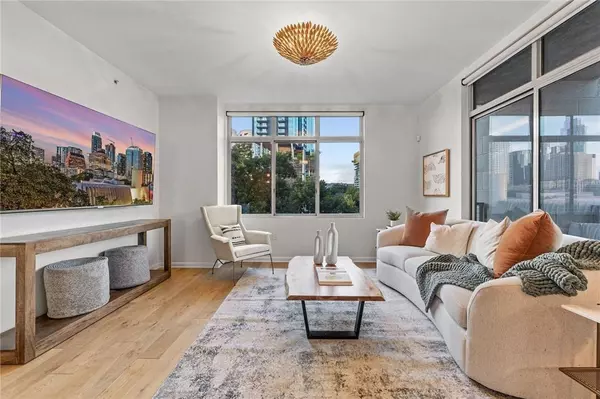For more information regarding the value of a property, please contact us for a free consultation.
Key Details
Property Type Condo
Sub Type Condominium
Listing Status Sold
Purchase Type For Sale
Square Footage 1,164 sqft
Price per Sqft $500
Subdivision Milago Condo Amd
MLS Listing ID 4169186
Sold Date 12/27/24
Style Single level Floor Plan,End Unit
Bedrooms 2
Full Baths 2
HOA Fees $804/mo
Originating Board actris
Year Built 2006
Tax Year 2024
Lot Size 304 Sqft
Property Description
A corner unit looking out at the trees of Lady Bird Lake with downtown views. Own at The Milago; Rainey Street District's most private condo building closest to Lady Bird Lake + the 10-mile gem of our city, Butler Trail. The building has unobstructed views + trail access unlike any other downtown. The Milago sits along the residential portion of Rainey. Enjoy the serenity of nature along the trail while being a stroll away from all the famous hotels, restaurants, + bars the Historical Rainey Street District has to offer. This rare corner unit layout w/ abundant natural light includes a storage unit, 2 parking spaces, balcony, 75” mounted TV, electronic-smart Shade Store blinds at every window, + custom back out curtains. A must see!
Location
State TX
County Travis
Rooms
Main Level Bedrooms 2
Interior
Interior Features Breakfast Bar, Ceiling Fan(s), Granite Counters, Open Floorplan, Primary Bedroom on Main, Recessed Lighting, Track Lighting, Walk-In Closet(s)
Heating Central, Electric
Cooling Central Air
Flooring Tile, Wood
Fireplaces Type None
Fireplace Y
Appliance Dishwasher, Disposal, Exhaust Fan, Microwave, Oven, Free-Standing Range, Stainless Steel Appliance(s), Washer
Exterior
Exterior Feature Balcony, See Remarks
Garage Spaces 2.0
Fence None
Pool In Ground, Pool/Spa Combo
Community Features Clubhouse, Cluster Mailbox, Common Grounds, Concierge, Conference/Meeting Room, Fitness Center, Garage Parking, Gated, Kitchen Facilities, Lake, Park, Pet Amenities, Picnic Area, Planned Social Activities, Pool, Property Manager On-Site, Recycling Area/Center, Storage, Trail(s)
Utilities Available Electricity Available
Waterfront Description Lake Front
View City
Roof Type See Remarks
Accessibility Common Area
Porch None
Total Parking Spaces 2
Private Pool Yes
Building
Lot Description Trees-Large (Over 40 Ft), Trees-Medium (20 Ft - 40 Ft), Trees-Small (Under 20 Ft)
Faces Northeast
Foundation Slab
Sewer Public Sewer
Water Public
Level or Stories One
Structure Type Masonry – All Sides,Stone Veneer
New Construction No
Schools
Elementary Schools Mathews
Middle Schools O Henry
High Schools Austin
School District Austin Isd
Others
HOA Fee Include Common Area Maintenance,Maintenance Grounds
Restrictions Deed Restrictions
Ownership Common
Acceptable Financing Cash, Conventional
Tax Rate 1.8092
Listing Terms Cash, Conventional
Special Listing Condition Standard
Read Less Info
Want to know what your home might be worth? Contact us for a FREE valuation!

Our team is ready to help you sell your home for the highest possible price ASAP
Bought with Metro 512 Realty
GET MORE INFORMATION
Beata Burgeson
Broker Associate | License ID: 513236
Broker Associate License ID: 513236


