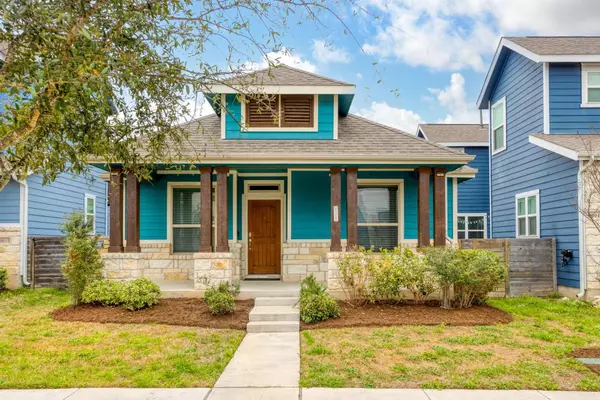For more information regarding the value of a property, please contact us for a free consultation.
Key Details
Property Type Single Family Home
Sub Type Single Family Residence
Listing Status Sold
Purchase Type For Sale
Square Footage 1,533 sqft
Price per Sqft $260
Subdivision Goodnight Ranch
MLS Listing ID 8178134
Sold Date 11/18/24
Bedrooms 3
Full Baths 3
HOA Fees $41/qua
Originating Board actris
Year Built 2018
Annual Tax Amount $7,752
Tax Year 2023
Lot Size 4,565 Sqft
Property Description
Welcome to 9008 Cattle Baron Path! A charming one story 3 bedroom/3 full bathroom home, with open floor plan and bonus area up front of home that can be an office, kid's playroom or dining room. Goodnight Ranch is a master planned community with parks, pond & walking trails, amenity center pool, splash pad and playground, with free kids events, monthly food trucks, yoga in the park and family friendly festivals a couple times a year. Enclosed dog park just two blocks away. New pediatric medical clinic within walking distance. And across the street (2 minute walk), neighborhood plans for a vet clinic, dentist, hot yoga, behavioral center & a convenient market + liquor store. Located directly behind Goodnight Ranch, Onion Creek Metropolitan Park has 30 acres of open space & trails. In phase 2 of Goodnight Ranch, a pickle ball court will be constructed, along with an additional playground and a second Amenity Center. Goodnight Ranch is a short drive to restaurants and shops at large shopping center at Southpark Meadows and HEB at Slaughter & IH-35. Easy drive to IH-35, 183, downtown and airport.
Location
State TX
County Travis
Rooms
Main Level Bedrooms 3
Interior
Interior Features Breakfast Bar, Ceiling Fan(s), Quartz Counters, Double Vanity, Gas Dryer Hookup, Open Floorplan, Primary Bedroom on Main, Washer Hookup
Heating Central
Cooling Central Air
Flooring Carpet, Tile
Fireplace Y
Appliance Dishwasher, Disposal, Gas Range, Microwave, Oven
Exterior
Exterior Feature See Remarks
Garage Spaces 2.0
Fence Back Yard, Fenced, Privacy, Security, Wood
Pool None
Community Features Clubhouse, Cluster Mailbox, Common Grounds, Park, Planned Social Activities, Playground, Pool, Underground Utilities, Trail(s)
Utilities Available Underground Utilities
Waterfront Description None
View None
Roof Type Shingle
Accessibility See Remarks
Porch Covered, Front Porch
Total Parking Spaces 4
Private Pool No
Building
Lot Description Alley, Sprinkler - Automatic, Trees-Small (Under 20 Ft)
Faces South
Foundation Slab
Sewer Public Sewer
Water Public
Level or Stories One
Structure Type HardiPlank Type,Stone Veneer
New Construction No
Schools
Elementary Schools Blazier
Middle Schools Paredes
High Schools Akins
School District Austin Isd
Others
HOA Fee Include Common Area Maintenance
Restrictions See Remarks
Ownership Fee-Simple
Acceptable Financing Cash, Conventional, FHA, VA Loan
Tax Rate 2.1593
Listing Terms Cash, Conventional, FHA, VA Loan
Special Listing Condition Standard
Read Less Info
Want to know what your home might be worth? Contact us for a FREE valuation!

Our team is ready to help you sell your home for the highest possible price ASAP
Bought with South Austin Homes
GET MORE INFORMATION
Beata Burgeson
Broker Associate | License ID: 513236
Broker Associate License ID: 513236


