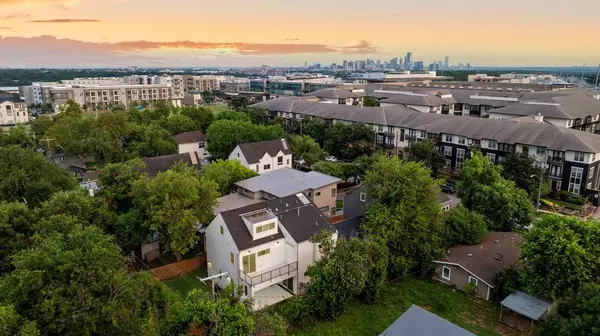For more information regarding the value of a property, please contact us for a free consultation.
Key Details
Property Type Single Family Home
Sub Type Single Family Residence
Listing Status Sold
Purchase Type For Sale
Square Footage 2,154 sqft
Price per Sqft $406
Subdivision Highland Park
MLS Listing ID 3427165
Sold Date 12/06/24
Style 1st Floor Entry
Bedrooms 3
Full Baths 3
Half Baths 1
Originating Board actris
Year Built 2015
Tax Year 2023
Lot Size 5,314 Sqft
Property Description
Welcome to this elegant and modern 3-bedroom, 3-bathroom home located at 2900 West 44th Street, Unit B, in Austin, TX. This stunning property boasts a generous 2154 square feet of living space and features 3 bedrooms and 3.5 baths.
Nestled on a quiet dead-end lane with no through traffic, this home offers a serene escape from the hustle and bustle of the city. As you step into the large backyard, you'll be greeted by shaded trees and full privacy on all sides, creating a peaceful oasis for relaxation and entertaining.
This home is perfectly situated for convenience, allowing you to walk to a variety of amenities including shops, cafes, restaurants, gyms, salons, parks, and grocery stores - all without the burden of HOA fees. With 3 patios, including one in the living room, one in the loft, and one in the primary bedroom, you'll have ample outdoor spaces to enjoy the beautiful surroundings.
The property is equipped with solar panels, providing sustainable and cost-effective electricity. Additionally, the home features a garage with built-in storage and three additional parking spaces next to the house, ensuring ample parking for residents and guests.
Indulge in the grandeur of the master bathroom, complete with a double shower and bench, offering a luxurious and rejuvenating experience. With a prime location, this home is just a 10-minute drive to downtown and to the Domain, and a mere 5-minute drive to the Burnet corridor, providing easy access to a plethora of dining, shopping, and entertainment options.
Don't miss the opportunity to make this exceptional property your own. Experience the perfect blend of elegance, modern amenities, and a prime location in this remarkable Austin home.
Location
State TX
County Travis
Interior
Interior Features Ceiling Fan(s), High Ceilings, Quartz Counters, Interior Steps, Kitchen Island, Multiple Dining Areas, Open Floorplan, Pantry, Recessed Lighting, Storage, Walk-In Closet(s)
Heating Central
Cooling Central Air
Flooring Tile, Wood
Fireplace Y
Appliance Built-In Electric Oven, Built-In Gas Range, Dishwasher, Disposal, ENERGY STAR Qualified Appliances, RNGHD, Refrigerator, Vented Exhaust Fan, Water Heater
Exterior
Exterior Feature No Exterior Steps, Private Yard
Garage Spaces 1.0
Fence Back Yard
Pool None
Community Features None
Utilities Available Underground Utilities
Waterfront Description None
View None
Roof Type Composition
Accessibility None
Porch Patio, Porch
Total Parking Spaces 4
Private Pool No
Building
Lot Description Back Yard, City Lot, Cul-De-Sac, Private, Sprinkler - Automatic
Faces South
Foundation Slab
Sewer Public Sewer
Water Public
Level or Stories Three Or More
Structure Type HardiPlank Type
New Construction No
Schools
Elementary Schools Highland Park
Middle Schools Lamar (Austin Isd)
High Schools Mccallum
School District Austin Isd
Others
Restrictions City Restrictions
Ownership Fee-Simple
Acceptable Financing Cash, Conventional
Tax Rate 1.9
Listing Terms Cash, Conventional
Special Listing Condition Standard
Read Less Info
Want to know what your home might be worth? Contact us for a FREE valuation!

Our team is ready to help you sell your home for the highest possible price ASAP
Bought with @ properties Christie's International
GET MORE INFORMATION

Beata Burgeson
Broker Associate | License ID: 513236
Broker Associate License ID: 513236


