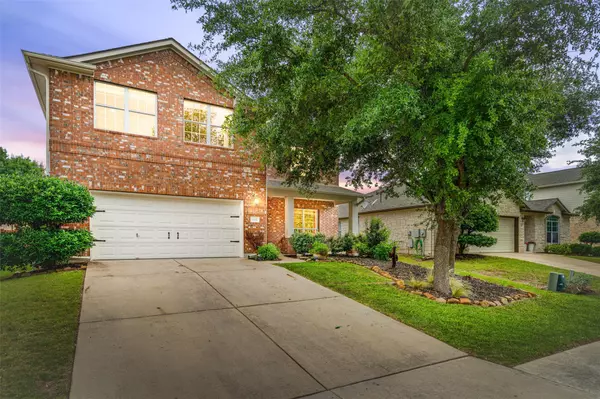For more information regarding the value of a property, please contact us for a free consultation.
Key Details
Property Type Single Family Home
Sub Type Single Family Residence
Listing Status Sold
Purchase Type For Sale
Square Footage 2,964 sqft
Price per Sqft $150
Subdivision Falcon Pointe Sec 9-West
MLS Listing ID 5927091
Sold Date 11/15/24
Bedrooms 4
Full Baths 2
Half Baths 1
HOA Fees $105/mo
Originating Board actris
Year Built 2006
Annual Tax Amount $10,014
Tax Year 2023
Lot Size 6,873 Sqft
Property Description
Welcome to this stunning two-story home nestled in the highly sought-after neighborhood of Falcon Pointe. Boasting 4 bedrooms and 2.5 bathrooms with recently painted walls throughout the house, you're greeted by a spacious formal dining room as you enter. Continuing through the main floor, you'll find a convenient half bathroom and a well-appointed laundry room, adding to the home's practicality. The heart of the house lies in its open-concept kitchen, seamlessly connecting to both the dining room and the living room. This layout encourages effortless entertaining and provides a welcoming atmosphere for everyday living. On the main floor, the luxurious Primary bedroom awaits, complete with an ensuite Primary bathroom and a generously sized walk-in closet. Venturing upstairs, you'll discover two versatile living areas, offering endless possibilities for recreation, hobbies, or even a home office. Additionally, three more bedrooms await, with two of them sharing a convenient Jack and Jill bathroom, providing privacy and comfort for family members or guests. Step outside to the backyard oasis, where a recently extended patio beckons for outdoor gatherings and al fresco dining. This serene retreat is the perfect spot to enjoy warm evenings and soak in the beauty of the surrounding landscape. Adjacent to the patio, you'll find a crafted shed, equipped with lighting and a fully operational AC unit. Whether used as a workshop, storage space, or a cozy getaway, this versatile addition enhances the functionality of the outdoor space. With its desirable location, spacious layout, and thoughtful design elements, this home in Falcon Pointe presents an exceptional opportunity to enjoy a lifestyle of comfort and convenience. Less than 3 miles to Target, Home Depot, Costco, Walmart, and many more shopping stores and restaurants.
Location
State TX
County Travis
Rooms
Main Level Bedrooms 1
Interior
Interior Features Breakfast Bar, Ceiling Fan(s), Granite Counters, Double Vanity, Gas Dryer Hookup, Eat-in Kitchen, French Doors, Interior Steps, Open Floorplan, Pantry, Primary Bedroom on Main, Recessed Lighting, Soaking Tub, Washer Hookup
Heating Central, Natural Gas
Cooling Ceiling Fan(s), Central Air, Electric
Flooring Carpet, Tile, Vinyl
Fireplace Y
Appliance Dishwasher, Disposal, Microwave, Oven, Range, Water Heater
Exterior
Exterior Feature Gutters Partial, No Exterior Steps, Private Yard
Garage Spaces 2.0
Fence Back Yard, Privacy, Wood
Pool None
Community Features Clubhouse, Common Grounds, Dog Park, Fitness Center, Game/Rec Rm, Google Fiber, Kitchen Facilities, Park, Playground, Pool, Property Manager On-Site, Sidewalks, Sport Court(s)/Facility, Trail(s)
Utilities Available Electricity Connected, Natural Gas Connected, Sewer Connected, Water Connected
Waterfront Description None
View None
Roof Type Composition,Shingle
Accessibility None
Porch Patio
Total Parking Spaces 4
Private Pool No
Building
Lot Description Back Yard, Curbs, Front Yard, Trees-Medium (20 Ft - 40 Ft)
Faces East
Foundation Slab
Sewer MUD, Public Sewer
Water MUD, Public
Level or Stories Two
Structure Type Brick Veneer
New Construction No
Schools
Elementary Schools Murchison
Middle Schools Kelly Lane
High Schools Hendrickson
School District Pflugerville Isd
Others
HOA Fee Include Common Area Maintenance
Restrictions Covenant,Deed Restrictions
Ownership Fee-Simple
Acceptable Financing Cash, Conventional, FHA, VA Loan
Tax Rate 2.442
Listing Terms Cash, Conventional, FHA, VA Loan
Special Listing Condition Standard
Read Less Info
Want to know what your home might be worth? Contact us for a FREE valuation!

Our team is ready to help you sell your home for the highest possible price ASAP
Bought with Chad Realty Group
GET MORE INFORMATION
Beata Burgeson
Broker Associate | License ID: 513236
Broker Associate License ID: 513236


