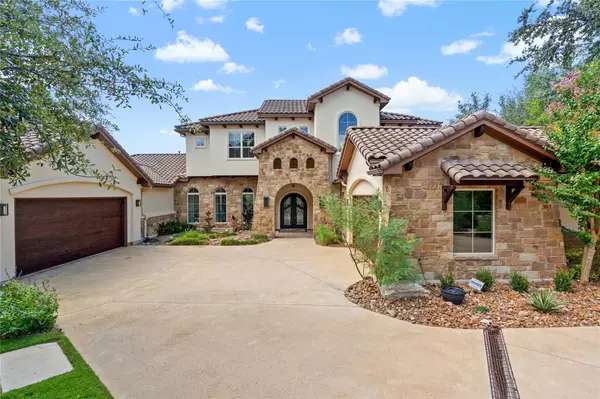For more information regarding the value of a property, please contact us for a free consultation.
Key Details
Property Type Single Family Home
Sub Type Single Family Residence
Listing Status Sold
Purchase Type For Sale
Square Footage 4,766 sqft
Price per Sqft $377
Subdivision Arbolago
MLS Listing ID 5312655
Sold Date 11/13/24
Bedrooms 5
Full Baths 5
Half Baths 1
HOA Fees $200/mo
Originating Board actris
Year Built 2010
Annual Tax Amount $25,672
Tax Year 2024
Lot Size 1.207 Acres
Property Description
Nestled within a gated community on a sprawling 1.2-acre lot amidst majestic live oaks, this exquisitely updated 4,766-square-foot residence offers a tranquil oasis just minutes away from the vibrant shops and restaurants of Lakeway.
As you enter, you'll be entranced by the soaring ceilings and stunning wood beams that create an open and airy ambiance. The hardwood floors, cozy fireplace, and oversized windows enhance the living space, while the gourmet kitchen, designed to inspire your culinary creativity, boasts top-of-the-line appliances and exquisite finishes.
With five generously proportioned bedrooms and six impeccably designed bathrooms, this home provides ample space for both gatherings and private retreats. The versatile flex spaces offer endless possibilities: envision a media room, sunroom, or a serene sanctuary attached to the guest suite. The adjoining room off the master suite could serve as a nursery or a workout space. Upstairs, the game room promises endless entertainment or a perfect work-from-home environment. Personalize these spaces to make this home truly your own.
Outside, discover your private retreat surrounded by nature, ideal for both relaxation and entertaining. The sparkling pool and spa provide a refreshing escape, where you can watch the sunset while being serenaded by cicadas. Host al fresco gatherings in the beautifully designed dining area, complete with a built-in grill, or unwind in the separate sitting area featuring a TV and fireplace.
Beyond the backyard gate, direct access to a nature trail leads you to the waters of Lake Travis, perfect for kayaking and paddleboarding. Continue meandering through the forest to find a sports court equipped for pickleball and basketball, ensuring endless outdoor fun. The community also offers a boat ramp for an exceptional lake lifestyle and is a golf cart-friendly neighborhood, adding to the convenience and charm.
Location
State TX
County Travis
Rooms
Main Level Bedrooms 2
Interior
Interior Features Bar, Bookcases, Built-in Features, Ceiling Fan(s), Chandelier, Granite Counters, Double Vanity, Entrance Foyer, French Doors, In-Law Floorplan, Interior Steps, Kitchen Island, Open Floorplan, Pantry, Primary Bedroom on Main, Two Primary Closets, Walk-In Closet(s)
Heating Central
Cooling Central Air
Flooring Carpet, Tile, Wood
Fireplaces Number 2
Fireplaces Type Living Room, Outside
Fireplace Y
Appliance Dishwasher, Disposal, Gas Range, Microwave, RNGHD, Refrigerator
Exterior
Exterior Feature Balcony, Outdoor Grill, Private Yard
Garage Spaces 3.5
Fence Back Yard, Wrought Iron
Pool In Ground, Outdoor Pool
Community Features BBQ Pit/Grill, Common Grounds, Dog Park, Fishing, Gated, Lake, Picnic Area, Sport Court(s)/Facility, Trail(s)
Utilities Available Electricity Available, Propane, Water Connected
Waterfront Description None
View Canyon, Lake, Panoramic, Park/Greenbelt, Trees/Woods, Water
Roof Type Tile
Accessibility See Remarks
Porch Covered, Patio, Wrap Around
Total Parking Spaces 6
Private Pool Yes
Building
Lot Description Back Yard, Front Yard, Landscaped, Sprinkler - Automatic, Trees-Large (Over 40 Ft), Trees-Medium (20 Ft - 40 Ft)
Faces East
Foundation Slab
Sewer MUD
Water MUD
Level or Stories Two
Structure Type Stone,Stucco
New Construction No
Schools
Elementary Schools Lake Travis
Middle Schools Hudson Bend
High Schools Lake Travis
School District Lake Travis Isd
Others
HOA Fee Include Common Area Maintenance
Restrictions Deed Restrictions
Ownership Fee-Simple
Acceptable Financing Cash, Conventional, See Remarks
Tax Rate 1.76
Listing Terms Cash, Conventional, See Remarks
Special Listing Condition Standard
Read Less Info
Want to know what your home might be worth? Contact us for a FREE valuation!

Our team is ready to help you sell your home for the highest possible price ASAP
Bought with Compass RE Texas, LLC
GET MORE INFORMATION
Beata Burgeson
Broker Associate | License ID: 513236
Broker Associate License ID: 513236


