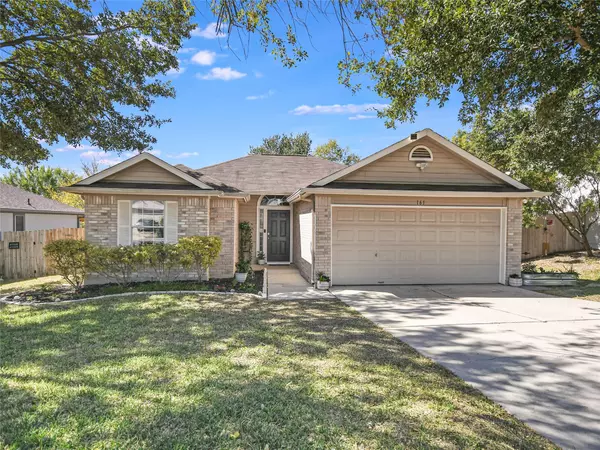For more information regarding the value of a property, please contact us for a free consultation.
Key Details
Property Type Single Family Home
Sub Type Single Family Residence
Listing Status Sold
Purchase Type For Sale
Square Footage 1,237 sqft
Price per Sqft $234
Subdivision Ashford Park Sec 1
MLS Listing ID 5998841
Sold Date 12/20/23
Bedrooms 3
Full Baths 2
Originating Board actris
Year Built 1999
Annual Tax Amount $5,035
Tax Year 2022
Lot Size 7,383 Sqft
Property Description
Stunning 3-bedroom, 2-bathroom, 2-car garage house is a haven of comfort and convenience, and it's just waiting for you to make it your own. As you step inside, you'll be greeted by the open floor plan that welcomes you into the heart of the home. The spacious living area is perfect for entertaining, featuring laminate flooring throughout, except for the kitchen and dining area. This ensures both style and easy maintenance for your busy life. Speaking of the kitchen, prepare to be amazed by the modern amenities it offers. A stainless-steel gas range with convection, WiFi connectivity, and even an air fryer feature will delight the chef in you. And let's not forget the recent stainless-steel microwave, making meal prep easy breezy lemon squeezy. Imagine sipping your morning coffee on the large back patio, surrounded by the shade of mature trees that provide both beauty and privacy. This is your oasis for relaxation and outdoor gatherings. You'll appreciate the thoughtful upgrades throughout the home. The water heater was replaced in December 2020, ensuring hot showers even on the chilliest mornings. Ceiling fans are installed throughout the house, keeping you comfortable year-round. Recent interior paint and window treatments add a touch of elegance and warmth to every room. The primary bedroom boasts a spacious walk-in closet and a dual vanity in the en-suite bathroom, offering both luxury and practicality. With two additional bedrooms, there's plenty of space for guests or a growing family. And speaking of convenience, the indoor laundry area ensures that laundry day is a more enjoyable task. Rest easy knowing that the toilets, bathroom sink faucets, and valves have all been recently replaced, ensuring the utmost in functionality and style. Located in the desirable Ashford Park community, this home offers easy access to all that Buda, TX has to offer.
Location
State TX
County Hays
Rooms
Main Level Bedrooms 3
Interior
Interior Features Breakfast Bar, Ceiling Fan(s), Vaulted Ceiling(s), Double Vanity, Electric Dryer Hookup, Gas Dryer Hookup, Eat-in Kitchen, In-Law Floorplan, No Interior Steps, Open Floorplan, Pantry, Primary Bedroom on Main, Walk-In Closet(s), Washer Hookup
Heating Central, Fireplace(s), Natural Gas
Cooling Ceiling Fan(s), Central Air
Flooring Laminate, Tile
Fireplaces Number 1
Fireplaces Type Family Room, Gas Starter, Living Room
Fireplace Y
Appliance Convection Oven, Dishwasher, Disposal, Gas Range, Microwave, Free-Standing Gas Oven, Range, Free-Standing Gas Range, Self Cleaning Oven, Stainless Steel Appliance(s), Water Heater
Exterior
Exterior Feature Gutters Partial
Garage Spaces 2.0
Fence Back Yard, Wood
Pool None
Community Features None
Utilities Available Cable Connected, Electricity Connected, High Speed Internet, Natural Gas Connected, Underground Utilities, Water Connected
Waterfront Description None
View None
Roof Type Shingle
Accessibility None
Porch Patio, Rear Porch
Total Parking Spaces 4
Private Pool No
Building
Lot Description Back Yard, Curbs, Interior Lot, Public Maintained Road, Trees-Large (Over 40 Ft)
Faces East
Foundation Slab
Sewer Public Sewer
Water Public
Level or Stories One
Structure Type Brick,Brick Veneer,Masonry – Partial,Vertical Siding
New Construction No
Schools
Elementary Schools Buda
Middle Schools R C Barton
High Schools Jack C Hays
School District Hays Cisd
Others
Restrictions City Restrictions
Ownership Fee-Simple
Acceptable Financing Cash, Conventional, FHA, VA Loan
Tax Rate 2.2508
Listing Terms Cash, Conventional, FHA, VA Loan
Special Listing Condition Standard
Read Less Info
Want to know what your home might be worth? Contact us for a FREE valuation!

Our team is ready to help you sell your home for the highest possible price ASAP
Bought with Coldwell Banker Realty
GET MORE INFORMATION
Beata Burgeson
Broker Associate | License ID: 513236
Broker Associate License ID: 513236


