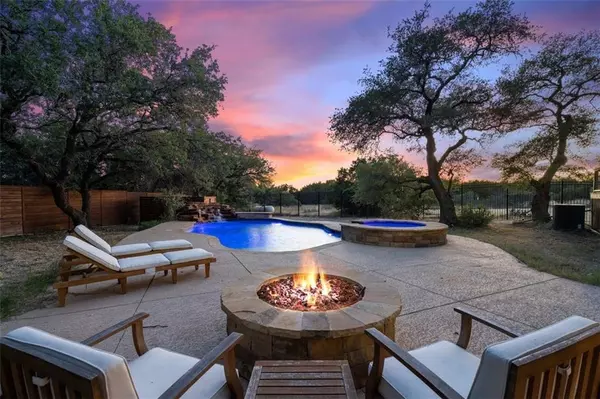For more information regarding the value of a property, please contact us for a free consultation.
Key Details
Property Type Single Family Home
Sub Type Single Family Residence
Listing Status Sold
Purchase Type For Sale
Square Footage 5,825 sqft
Price per Sqft $244
Subdivision Goldenwood Sec 1
MLS Listing ID 1610037
Sold Date 12/22/22
Bedrooms 4
Full Baths 3
Half Baths 1
HOA Fees $12/ann
Originating Board actris
Year Built 1991
Tax Year 2021
Lot Size 5.010 Acres
Property Description
Fall in love with this epic Texas Hill country dream estate. Nestled in a prime location on 5.01 acres just 25 minutes south of downtown, this 3-bedroom home with a guest house has an Austin address while feeling like a country oasis, with abundant nature and greenery. Beyond the gated driveway, the limestone façade, commercial windows and massive oak trees draw visitors to this stunning home. Panoramic views abound from the newly replaced 2,000 sq ft of decks with 7 access points to the house making this the ideal place to entertain guests and soak in the surroundings. Through the front door are beautiful shiplap soaring ceilings 20' high that culminate in the Great Room. The rest of the home has ceilings ranging from 10' to over 24' high in the primary bedroom with a unique cat-walk library. The primary bedroom suite has 3 walk-in closets, two exterior doors for deck access, extraordinary views of grand oak trees, and an en suite bath with dual hammered copper sinks, a large soaking tub and room for an exercise bike or sauna. Upstairs is a large bright and light bedroom with vaulted ceilings. The guest house, connected by a footbridge to the main house, has a large bedroom with full bath and a fully enclosed courtyard with firepit. It offers privacy, intimate gatherings in dozens of rooms or nooks around the property, poker nights, billiards and darts gatherings or a big backyard pool party.
Testimony to the builder's forward-thinking focus on sustainability, the pier and beam foundation, south facing metal roof, north facing limestone walls and catchment of rainwater all minimize electricity usage. The large studio “treehouse” on the property with 16' ceilings and 270° views offers an ideal place for yoga, an art space or a place to relax with nature. There is also a new commercial grade resort style pool with blue-tech self cleaning, spa and fire pit that perfectly fits within the towering oak trees.
Location
State TX
County Hays
Rooms
Main Level Bedrooms 3
Interior
Interior Features Breakfast Bar, Ceiling Fan(s), High Ceilings, Vaulted Ceiling(s), Granite Counters, Double Vanity, French Doors, Interior Steps, Kitchen Island, Multiple Dining Areas, Multiple Living Areas, Natural Woodwork, Pantry, Primary Bedroom on Main, Walk-In Closet(s)
Heating Central
Cooling Central Air
Flooring Carpet, Tile, Wood
Fireplace Y
Appliance Built-In Electric Oven, Cooktop, Dishwasher, Disposal, Dryer, Induction Cooktop, Oven, Refrigerator, Washer
Exterior
Exterior Feature Balcony
Fence Back Yard, Wrought Iron
Pool In Ground, Pool/Spa Combo, Private, Waterfall
Community Features See Remarks
Utilities Available Electricity Connected, Propane
Waterfront Description None
View Hill Country, Panoramic, Trees/Woods
Roof Type Metal
Accessibility See Remarks
Porch Covered, Deck, Front Porch, Rear Porch, Side Porch, Terrace, Wrap Around
Total Parking Spaces 4
Private Pool Yes
Building
Lot Description Landscaped, Native Plants, Private, Trees-Heavy, Trees-Large (Over 40 Ft), Trees-Medium (20 Ft - 40 Ft), Trees-Small (Under 20 Ft)
Faces North
Foundation Pillar/Post/Pier
Sewer Septic Tank
Water Private, Well, See Remarks
Level or Stories Two
Structure Type Frame,Masonry – Partial,Stone
New Construction No
Schools
Elementary Schools Rooster Springs
Middle Schools Dripping Springs Middle
High Schools Dripping Springs
School District Dripping Springs Isd
Others
HOA Fee Include Common Area Maintenance
Restrictions See Remarks
Ownership Fee-Simple
Acceptable Financing Cash, FHA
Tax Rate 1.8709
Listing Terms Cash, FHA
Special Listing Condition Standard
Read Less Info
Want to know what your home might be worth? Contact us for a FREE valuation!

Our team is ready to help you sell your home for the highest possible price ASAP
Bought with Compass RE Texas, LLC
GET MORE INFORMATION
Beata Burgeson
Broker Associate | License ID: 513236
Broker Associate License ID: 513236


