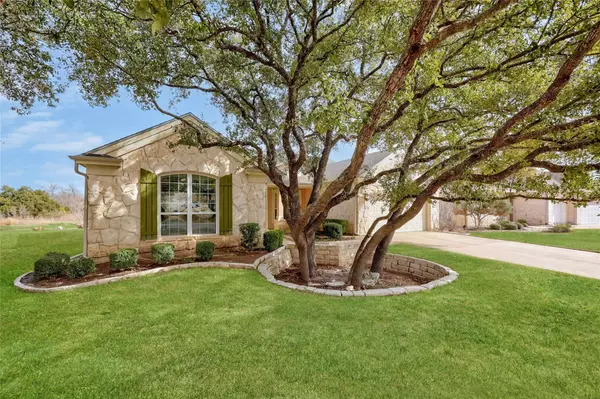UPDATED:
01/22/2025 06:06 PM
Key Details
Property Type Single Family Home
Sub Type Single Family Residence
Listing Status Active
Purchase Type For Sale
Square Footage 2,598 sqft
Price per Sqft $234
Subdivision Sun City Georgetown Ph 04A Neighborhood 16A P
MLS Listing ID 7672657
Style Single level Floor Plan
Bedrooms 4
Full Baths 2
HOA Fees $1,900/ann
HOA Y/N Yes
Originating Board actris
Year Built 2003
Annual Tax Amount $11,251
Tax Year 2024
Lot Size 9,090 Sqft
Acres 0.2087
Property Description
Location
State TX
County Williamson
Rooms
Main Level Bedrooms 4
Interior
Interior Features Breakfast Bar, Ceiling Fan(s), Granite Counters, Quartz Counters, Crown Molding, Double Vanity, Electric Dryer Hookup, Entrance Foyer, Intercom, Kitchen Island, Multiple Dining Areas, No Interior Steps, Open Floorplan, Primary Bedroom on Main, Recessed Lighting, Walk-In Closet(s), Washer Hookup
Heating Central, Fireplace(s), Forced Air, Natural Gas
Cooling Ceiling Fan(s), Central Air, Electric
Flooring Tile, Wood
Fireplaces Number 1
Fireplaces Type Gas Log, Living Room
Fireplace No
Appliance Built-In Oven(s), Dishwasher, Disposal, Gas Cooktop, Microwave, Stainless Steel Appliance(s), Vented Exhaust Fan, Water Heater
Exterior
Exterior Feature Gutters Partial, Outdoor Grill
Garage Spaces 2.0
Fence None
Pool None
Community Features Clubhouse, Dog Park, Fishing, Fitness Center, Golf, Lake, Library, Planned Social Activities, Playground, Pool, Putting Green, Restaurant, Hot Tub, Tennis Court(s), Trail(s)
Utilities Available Cable Available, Electricity Connected, Natural Gas Connected, Phone Available, Sewer Connected, Water Connected
Waterfront Description None
View Golf Course, Hill Country
Roof Type Composition,Shingle
Porch Covered, Front Porch, Patio, Rear Porch
Total Parking Spaces 4
Private Pool No
Building
Lot Description Back Yard, Backs To Golf Course, Close to Clubhouse, Front Yard, Landscaped, Near Golf Course, Sprinkler - Automatic, Sprinkler - In-ground
Faces Southwest
Foundation Slab
Sewer Public Sewer
Water Public
Level or Stories One
Structure Type Stone,Stucco
New Construction No
Schools
Elementary Schools Na_Sun_City
Middle Schools Na_Sun_City
High Schools Na_Sun_City
School District Georgetown Isd
Others
HOA Fee Include Common Area Maintenance
Special Listing Condition Standard
GET MORE INFORMATION
Beata Burgeson
Broker Associate | License ID: 513236
Broker Associate License ID: 513236




