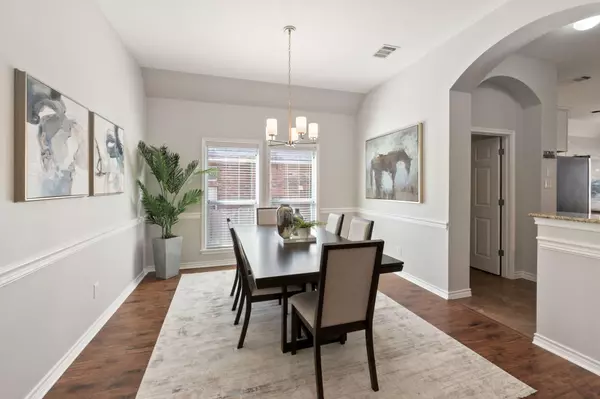UPDATED:
01/19/2025 10:02 AM
Key Details
Property Type Single Family Home
Sub Type Single Family Residence
Listing Status Active
Purchase Type For Sale
Square Footage 2,134 sqft
Price per Sqft $299
Subdivision Twin Creeks Country Club
MLS Listing ID 4898428
Bedrooms 3
Full Baths 2
HOA Fees $108/qua
HOA Y/N Yes
Originating Board actris
Year Built 2006
Tax Year 2024
Lot Size 9,064 Sqft
Acres 0.2081
Property Description
Some info about Twin Creeks Country Club: 2 pools (1 big pool and 1 for kids with slide), park with shaded playground and covered BBQ area, 2 golf courts, Club house with gym (yoga classes are scheduled weekly), Tennis court. All is about 3 mins drive from the home
Location
State TX
County Travis
Rooms
Main Level Bedrooms 3
Interior
Interior Features Ceiling Fan(s), High Ceilings, Granite Counters, Double Vanity, Gas Dryer Hookup, Entrance Foyer, High Speed Internet, Kitchen Island, Multiple Dining Areas, No Interior Steps, Open Floorplan, Pantry, Primary Bedroom on Main, Walk-In Closet(s), Washer Hookup
Heating Central
Cooling Ceiling Fan(s), Central Air
Flooring Carpet, Tile, Wood
Fireplaces Number 1
Fireplaces Type Family Room, Gas Log
Fireplace No
Appliance Convection Oven, Dishwasher, Exhaust Fan, Gas Cooktop, Microwave, Oven, Refrigerator, Vented Exhaust Fan, Water Heater
Exterior
Exterior Feature Basketball Court, Private Yard
Garage Spaces 2.0
Fence Back Yard
Pool None
Community Features Clubhouse, Fitness Center, Golf, Park, Playground, Pool, Tennis Court(s)
Utilities Available Above Ground, Electricity Connected, High Speed Internet, Natural Gas Connected, Propane, Sewer Connected, Water Connected
Waterfront Description None
View None
Roof Type Asphalt
Porch Covered, Patio, See Remarks
Total Parking Spaces 4
Private Pool No
Building
Lot Description Back Yard, Close to Clubhouse, Front Yard, Interior Lot, Level, Sprinkler - Automatic
Faces Southwest
Foundation Slab
Sewer Public Sewer
Water Public
Level or Stories One
Structure Type Brick,Stone
New Construction No
Schools
Elementary Schools Deer Creek
Middle Schools Cedar Park
High Schools Cedar Park
School District Leander Isd
Others
HOA Fee Include Common Area Maintenance
Special Listing Condition Standard
GET MORE INFORMATION
Beata Burgeson
Broker Associate | License ID: 513236
Broker Associate License ID: 513236




