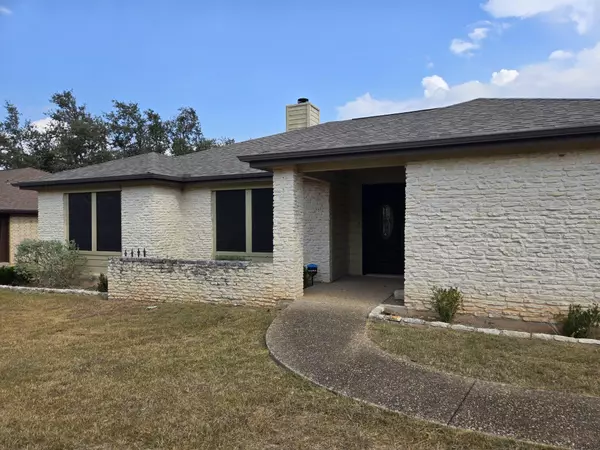UPDATED:
01/21/2025 07:42 PM
Key Details
Property Type Single Family Home
Sub Type Single Family Residence
Listing Status Active
Purchase Type For Sale
Square Footage 2,038 sqft
Price per Sqft $269
Subdivision Lakeway Sec 24
MLS Listing ID 1605073
Style 1st Floor Entry,Single level Floor Plan
Bedrooms 4
Full Baths 2
HOA Y/N No
Originating Board actris
Year Built 1986
Annual Tax Amount $10,221
Tax Year 2024
Lot Size 0.347 Acres
Acres 0.3471
Property Description
study room, or office. Covered back porch for entertaining. Lakeway has many amenities such as golf, tennis, hike and bike trails, airpark, pool, park, hospital, shopping center, and marina with boat ramp. Lake Travis Schools are exemplary. House is priced to sell AS IS!
Location
State TX
County Travis
Rooms
Main Level Bedrooms 4
Interior
Interior Features Ceiling Fan(s), High Ceilings, Electric Dryer Hookup, Eat-in Kitchen, Entrance Foyer, In-Law Floorplan, Kitchen Island, No Interior Steps, Washer Hookup
Heating Electric, Fireplace(s)
Cooling Central Air, Electric
Flooring Slate, Wood
Fireplaces Number 1
Fireplaces Type Living Room
Fireplace No
Appliance Built-In Oven(s), Dishwasher, Electric Cooktop, Microwave
Exterior
Exterior Feature None
Garage Spaces 2.0
Fence Back Yard
Pool None
Community Features Airport/Runway, Dog Park, Golf, Lake, Pool, Trail(s)
Utilities Available Electricity Connected, Sewer Connected, Water Connected
Waterfront Description None
View None
Roof Type Composition
Porch Rear Porch
Total Parking Spaces 4
Private Pool No
Building
Lot Description Back Yard, Cul-De-Sac, Level, Sprinkler - Automatic, Trees-Medium (20 Ft - 40 Ft)
Faces West
Foundation Slab
Sewer Public Sewer
Water Public
Level or Stories One
Structure Type Frame,Stone
New Construction No
Schools
Elementary Schools Serene Hills
Middle Schools Hudson Bend
High Schools Lake Travis
School District Lake Travis Isd
Others
Special Listing Condition Standard
GET MORE INFORMATION
Beata Burgeson
Broker Associate | License ID: 513236
Broker Associate License ID: 513236




