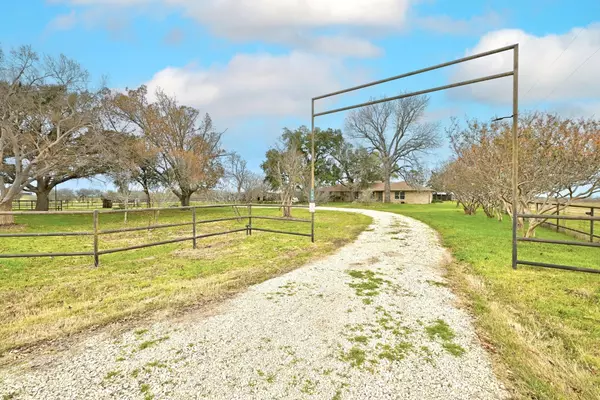UPDATED:
01/17/2025 05:15 PM
Key Details
Property Type Single Family Home
Sub Type Single Family Residence
Listing Status Active
Purchase Type For Sale
Square Footage 2,214 sqft
Price per Sqft $316
Subdivision Standifer, James
MLS Listing ID 5138311
Style 1st Floor Entry,Single level Floor Plan
Bedrooms 3
Full Baths 2
Half Baths 1
HOA Y/N No
Originating Board actris
Year Built 1968
Annual Tax Amount $8,403
Tax Year 2024
Lot Size 5.274 Acres
Acres 5.274
Property Description
Location
State TX
County Bastrop
Rooms
Main Level Bedrooms 3
Interior
Interior Features Two Primary Suties, Bidet, Bookcases, Breakfast Bar, Built-in Features, Ceiling Fan(s), Double Vanity, Electric Dryer Hookup, High Speed Internet, In-Law Floorplan, Kitchen Island, Natural Woodwork, Pantry, Primary Bedroom on Main, Soaking Tub, Storage, Two Primary Closets, Walk-In Closet(s)
Heating Central, Ductless, Electric
Cooling Ceiling Fan(s), Central Air, Ductless, Electric, Humidity Control, Roof Turbine(s)
Flooring Laminate, No Carpet, Tile
Fireplaces Number 1
Fireplaces Type Den, Glass Doors, Masonry, Stone
Fireplace No
Appliance Convection Oven, Cooktop, Dryer, Electric Cooktop, Electric Range, Exhaust Fan, Ice Maker, Microwave, Oven, Electric Oven, Free-Standing Electric Oven, Plumbed For Ice Maker, Range, Free-Standing Electric Range, Free-Standing Range, Self Cleaning Oven, Stainless Steel Appliance(s), Vented Exhaust Fan, Electric Water Heater
Exterior
Exterior Feature Barbecue, Dog Run, Garden, Gas Grill, Gutters Full, Lighting, Outdoor Grill, Private Yard, RV Hookup
Fence Back Yard, Barbed Wire, Cross Fenced, Fenced, Gate, Livestock, Pipe
Pool None
Community Features None
Utilities Available Electricity Connected, High Speed Internet, Sewer Connected, Underground Utilities, Water Connected
Waterfront Description None
View Garden, Pasture, Rural
Roof Type Shingle
Porch Covered, Enclosed, Front Porch, Patio, Porch, Rear Porch
Total Parking Spaces 8
Private Pool No
Building
Lot Description Back Yard, Front Yard, Landscaped, Level, Native Plants, Public Maintained Road, Trees-Medium (20 Ft - 40 Ft), Trees-Moderate
Faces Southwest
Foundation Slab
Sewer Septic Tank
Water Private, See Remarks
Level or Stories One
Structure Type Stone
New Construction No
Schools
Elementary Schools Elgin
Middle Schools Elgin
High Schools Elgin
School District Elgin Isd
Others
Special Listing Condition Standard
GET MORE INFORMATION
Beata Burgeson
Broker Associate | License ID: 513236
Broker Associate License ID: 513236




