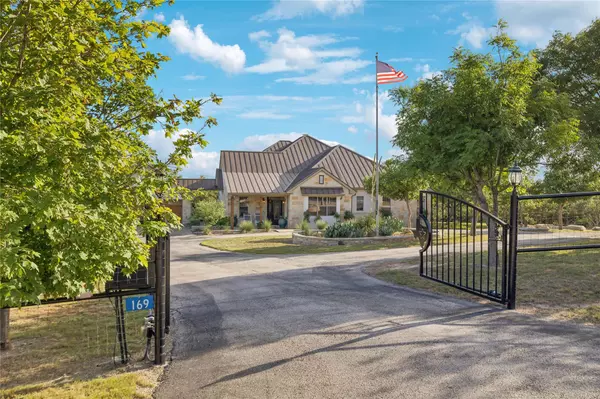UPDATED:
01/08/2025 03:26 PM
Key Details
Property Type Single Family Home
Sub Type Single Family Residence
Listing Status Active
Purchase Type For Sale
Square Footage 3,246 sqft
Price per Sqft $671
Subdivision Royal Oaks
MLS Listing ID 6463451
Bedrooms 4
Full Baths 2
Half Baths 1
HOA Y/N No
Originating Board actris
Year Built 2003
Tax Year 2024
Lot Size 4.935 Acres
Acres 4.935
Property Description
Location
State TX
County Gillespie
Rooms
Main Level Bedrooms 4
Interior
Interior Features Ceiling Fan(s), Granite Counters, Double Vanity, Entrance Foyer, High Speed Internet, Kitchen Island, No Interior Steps, Open Floorplan, Pantry, Primary Bedroom on Main, Sound System, Walk-In Closet(s), Washer Hookup
Heating Central, Electric
Cooling Central Air, Electric, Multi Units
Flooring Carpet, Tile, Wood
Fireplaces Number 1
Fireplaces Type Masonry
Fireplace No
Appliance Dishwasher, Disposal, Gas Range, Free-Standing Gas Range, RNGHD
Exterior
Exterior Feature Gutters Partial
Garage Spaces 2.0
Fence Partial, Pipe, Wrought Iron
Pool Heated, In Ground, Infinity, Waterfall
Community Features None
Utilities Available Underground Utilities
Waterfront Description None
View Hill Country, Panoramic
Roof Type Metal
Porch Deck, Patio
Total Parking Spaces 4
Private Pool Yes
Building
Lot Description Cul-De-Sac, Sloped Down, Views
Faces North
Foundation Slab
Sewer Aerobic Septic, Septic Tank
Water Well
Level or Stories One
Structure Type Stone,Stucco
New Construction No
Schools
Elementary Schools Fredericksburg
Middle Schools Fredericksburg
High Schools Fredericksburg (Fredericksburg Isd)
School District Fredericksburg Isd
Others
Special Listing Condition Standard
GET MORE INFORMATION
Beata Burgeson
Broker Associate | License ID: 513236
Broker Associate License ID: 513236




