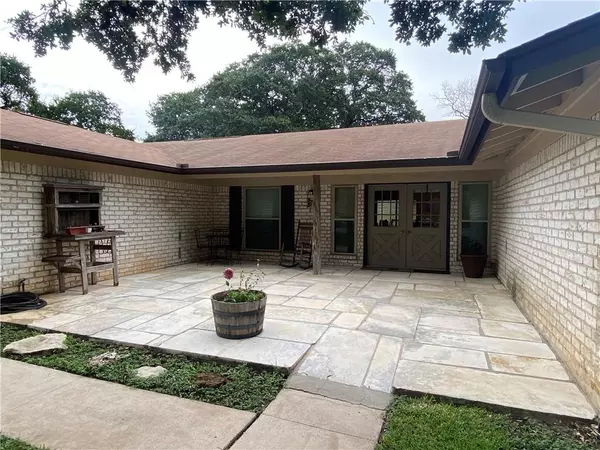UPDATED:
01/14/2025 02:03 PM
Key Details
Property Type Single Family Home
Sub Type Single Family Residence
Listing Status Active
Purchase Type For Rent
Square Footage 2,273 sqft
Subdivision Round Rock West Sec 02
MLS Listing ID 9828078
Bedrooms 3
Full Baths 2
Originating Board actris
Year Built 1975
Lot Size 0.404 Acres
Acres 0.404
Property Description
Beautiful, spacious ranch home in highly sought after neighborhood! 3 bedroom, 2 bath, living, dining, formal dining and bonus room! Amazing windows that let in lots of natural light. Multiple mature trees on over 1/3 acre that provide plenty of shade in both the front and back yards. Large backyard with raised bed gardens. Perfect for those who love getting outdoors in your own yard. You can also take advantage of the neighborhood trails for walking/running/biking or even hang out at the neighborhood park and duck pond. Elementary, Middle, and High School are all located in the neighborhood.
Convenience at your fingertips... approximate times:
La Frontera Shopping Center - 5 minutes
Round Rock Outlet Mall - 10 minutes
IKEA - 10 minutes
Apple offices - 11 minutes
Kalahari - 11 minutes
Domain - 12 minutes
Downtown Austin - 23 minutes
Location
State TX
County Williamson
Rooms
Main Level Bedrooms 3
Interior
Interior Features Ceiling Fan(s), Beamed Ceilings, Vaulted Ceiling(s), Laminate Counters, Primary Bedroom on Main
Heating Central, Electric, Exhaust Fan, Fireplace(s), Hot Water
Cooling Ceiling Fan(s), Central Air, Electric
Flooring Carpet, Wood
Fireplaces Number 1
Fireplaces Type Living Room, Masonry, Raised Hearth, Wood Burning
Fireplace No
Appliance Convection Oven, Dishwasher, Disposal, Electric Cooktop, Free-Standing Electric Oven, Free-Standing Refrigerator, Electric Water Heater, Water Softener Owned
Exterior
Exterior Feature Uncovered Courtyard, Garden, Gutters Partial, See Remarks
Garage Spaces 2.0
Fence Fenced, Gate, Masonry, Privacy, Wood
Pool None
Community Features Curbs, High Speed Internet, Park, Picnic Area, Planned Social Activities, Playground, Pool, Sidewalks, Tennis Court(s), Trail(s)
Utilities Available Above Ground, Electricity Connected, High Speed Internet, Natural Gas Not Available, Phone Available, Sewer Connected, Water Connected
Waterfront Description None
View None
Roof Type Composition,Shingle
Porch Patio, Rear Porch
Total Parking Spaces 4
Private Pool No
Building
Lot Description Back Yard, Curbs, Front Yard, Garden, Public Maintained Road, Trees-Medium (20 Ft - 40 Ft), Trees-Moderate
Faces North
Foundation Slab
Sewer Public Sewer
Water Public
Level or Stories One
Structure Type Brick
New Construction No
Schools
Elementary Schools Deep Wood
Middle Schools Chisholm Trail
High Schools Round Rock
School District Round Rock Isd
Others
Pets Allowed Cats OK, Dogs OK, Breed Restrictions
Num of Pet 2
Pets Allowed Cats OK, Dogs OK, Breed Restrictions
GET MORE INFORMATION
Beata Burgeson
Broker Associate | License ID: 513236
Broker Associate License ID: 513236




