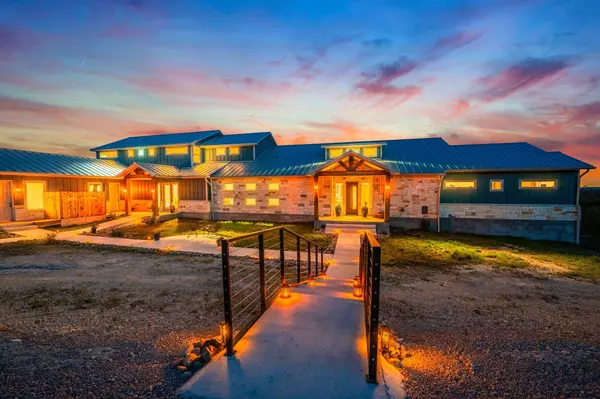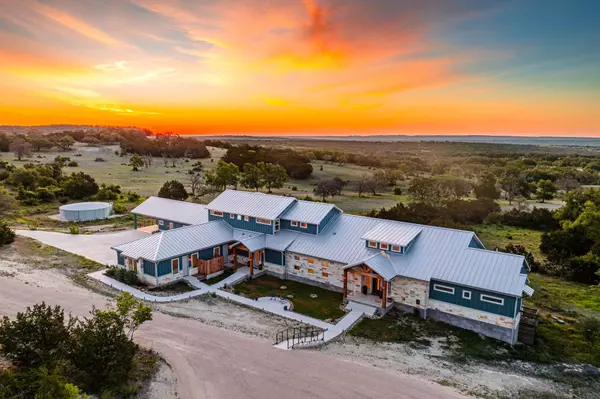UPDATED:
01/07/2025 10:07 AM
Key Details
Property Type Single Family Home
Sub Type Single Family Residence
Listing Status Active
Purchase Type For Sale
Square Footage 6,172 sqft
Price per Sqft $421
Subdivision Seven Falls Ranch
MLS Listing ID 1098261
Style 1st Floor Entry
Bedrooms 7
Full Baths 6
Half Baths 2
HOA Fees $330/ann
HOA Y/N Yes
Originating Board actris
Year Built 2020
Tax Year 2022
Lot Size 5.555 Acres
Acres 5.555
Property Description
Location
State TX
County Gillespie
Rooms
Main Level Bedrooms 5
Interior
Interior Features Two Primary Baths, Two Primary Suties, Breakfast Bar, Built-in Features, Ceiling Fan(s), High Ceilings, Vaulted Ceiling(s), Chandelier, Double Vanity, Electric Dryer Hookup, Eat-in Kitchen, Entrance Foyer, High Speed Internet, In-Law Floorplan, Kitchen Island, Low Flow Plumbing Fixtures, Multiple Dining Areas, Multiple Living Areas, Open Floorplan, Pantry, Primary Bedroom on Main, Recessed Lighting, Two Primary Closets, Walk-In Closet(s), Washer Hookup
Heating Central, Electric, Fireplace(s), Hot Water, Zoned
Cooling Ceiling Fan(s), Central Air, Dual, Electric, Exhaust Fan, Multi Units, Zoned
Flooring Vinyl
Fireplaces Number 6
Fireplaces Type Bedroom, Electric, Family Room, Free Standing, Living Room, Primary Bedroom, See Remarks
Fireplace No
Appliance Built-In Electric Oven, Built-In Oven(s), Built-In Refrigerator, Cooktop, Dishwasher, Disposal, Dryer, Electric Cooktop, Exhaust Fan, Induction Cooktop, Microwave, Electric Oven, Double Oven, Refrigerator, Trash Compactor, Washer, Washer/Dryer, Electric Water Heater, Water Softener Owned
Exterior
Exterior Feature Exterior Steps, Gutters Full
Garage Spaces 4.0
Fence Back Yard, Partial
Pool None
Community Features None
Utilities Available Cable Connected, Electricity Connected, Sewer Connected, Water Connected, See Remarks
Waterfront Description None
View Hill Country, Skyline, Trees/Woods
Roof Type Metal
Porch Covered, Deck, Front Porch, Patio, Porch, Rear Porch, Side Porch
Total Parking Spaces 6
Private Pool No
Building
Lot Description Gentle Sloping, Irregular Lot, Native Plants, Views
Faces Northwest
Foundation Slab
Sewer Aerobic Septic, Private Sewer, Septic Tank
Water Private, Well, See Remarks
Level or Stories Two
Structure Type HardiPlank Type,Board & Batten Siding,Stone
New Construction No
Schools
Elementary Schools Fredericksburg
Middle Schools Fredericksburg
High Schools Fredericksburg (Fredericksburg Isd)
School District Fredericksburg Isd
Others
HOA Fee Include Common Area Maintenance
Special Listing Condition See Remarks
GET MORE INFORMATION
Beata Burgeson
Broker Associate | License ID: 513236
Broker Associate License ID: 513236




