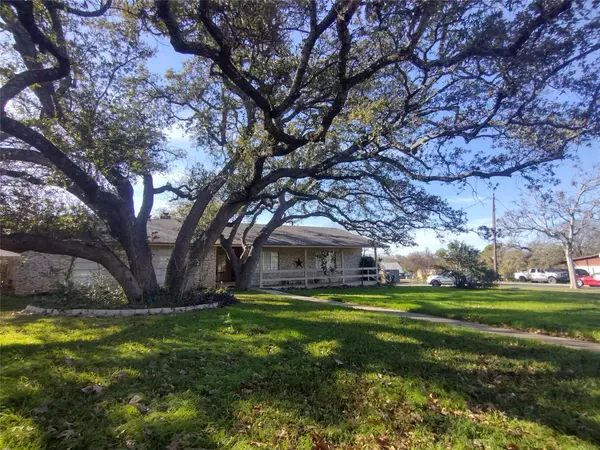UPDATED:
01/14/2025 01:58 PM
Key Details
Property Type Single Family Home
Sub Type Single Family Residence
Listing Status Active
Purchase Type For Sale
Square Footage 2,081 sqft
Price per Sqft $216
Subdivision San Gabriel Heights Sec 02
MLS Listing ID 2242409
Style 1st Floor Entry,Single level Floor Plan
Bedrooms 3
Full Baths 2
HOA Y/N No
Originating Board actris
Year Built 1975
Annual Tax Amount $6,983
Tax Year 2023
Lot Size 0.678 Acres
Acres 0.6776
Property Description
Location
State TX
County Williamson
Rooms
Main Level Bedrooms 3
Interior
Interior Features Bookcases, Built-in Features, Ceiling Fan(s), Vaulted Ceiling(s), Quartz Counters, Electric Dryer Hookup, Multiple Dining Areas, Primary Bedroom on Main, Walk-In Closet(s)
Heating Central, Electric, Fireplace(s), Wood
Cooling Central Air, Electric
Flooring Tile
Fireplaces Number 1
Fireplaces Type Living Room, Masonry
Fireplace No
Appliance Dishwasher, Disposal, Microwave, Electric Oven, Double Oven, Free-Standing Electric Range, RNGHD, Vented Exhaust Fan, Electric Water Heater
Exterior
Exterior Feature Private Yard
Garage Spaces 2.0
Fence Chain Link, Privacy
Pool None
Community Features None
Utilities Available Above Ground, Electricity Connected, High Speed Internet, Natural Gas Not Available, Sewer Connected, Water Connected
Waterfront Description None
View None
Roof Type Composition
Porch Covered, Front Porch, Patio, Rear Porch
Total Parking Spaces 6
Private Pool No
Building
Lot Description Back Yard, Corner Lot, Curbs, Front Yard, Landscaped, Public Maintained Road, Sprinkler - Automatic, Trees-Medium (20 Ft - 40 Ft)
Faces East
Foundation Slab
Sewer Public Sewer
Water Public
Level or Stories One
Structure Type Masonry – All Sides,Stone
New Construction No
Schools
Elementary Schools Wolf Ranch Elementary
Middle Schools James Tippit
High Schools East View
School District Georgetown Isd
Others
Special Listing Condition Standard
GET MORE INFORMATION
Beata Burgeson
Broker Associate | License ID: 513236
Broker Associate License ID: 513236




