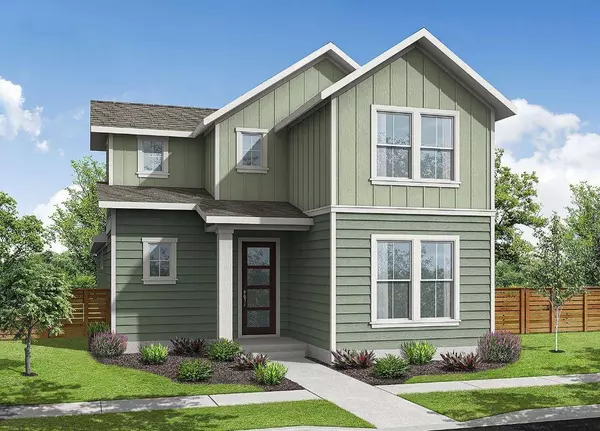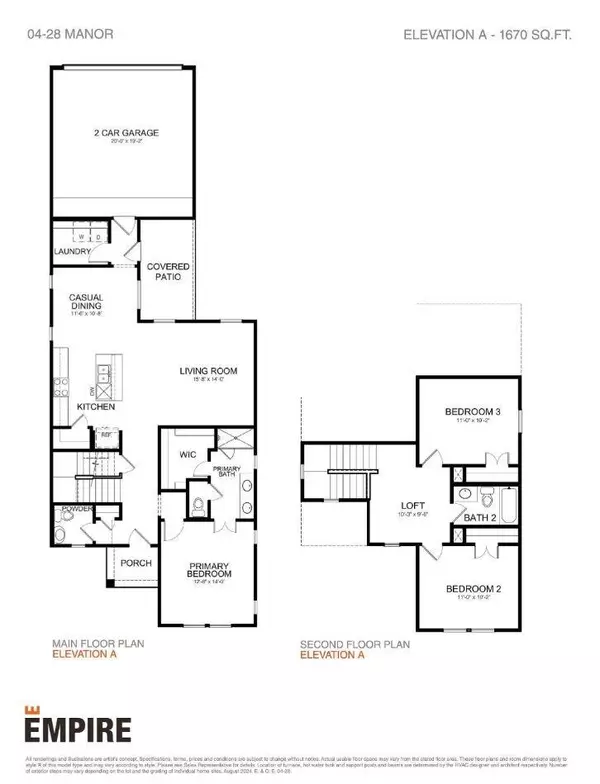UPDATED:
01/04/2025 10:06 AM
Key Details
Property Type Single Family Home
Sub Type Single Family Residence
Listing Status Active
Purchase Type For Sale
Square Footage 1,670 sqft
Price per Sqft $202
Subdivision Adelton
MLS Listing ID 6820723
Bedrooms 3
Full Baths 2
Half Baths 1
HOA Fees $40/mo
HOA Y/N Yes
Originating Board actris
Year Built 2024
Tax Year 2024
Lot Dimensions 35x130
Property Description
Location
State TX
County Bastrop
Rooms
Main Level Bedrooms 3
Interior
Interior Features High Ceilings, Granite Counters, Double Vanity, French Doors, Interior Steps, Pantry, Walk-In Closet(s)
Heating Central
Cooling Central Air
Flooring Carpet, Vinyl
Fireplace No
Appliance Dishwasher, Disposal, Gas Range, Ice Maker, Microwave, Refrigerator
Exterior
Exterior Feature Pest Tubes in Walls
Garage Spaces 2.0
Fence Back Yard, Wood
Pool None
Community Features Clubhouse, Cluster Mailbox, Common Grounds, Fitness Center, Pet Amenities, Pool
Utilities Available Electricity Available, Natural Gas Available, Sewer Available, Water Available
Waterfront Description None
View See Remarks
Roof Type Asbestos Shingle
Porch Rear Porch
Total Parking Spaces 2
Private Pool No
Building
Lot Description Alley, Back Yard, Sprinkler - Automatic, Sprinkler - In Rear, Sprinkler - In Front
Faces North
Foundation Pillar/Post/Pier
Sewer MUD
Water MUD
Level or Stories One
Structure Type Masonry – Partial
New Construction Yes
Schools
Elementary Schools Mina
Middle Schools Bastrop Intermediate
High Schools Bastrop
School District Bastrop Isd
Others
HOA Fee Include Common Area Maintenance,Maintenance Grounds
Special Listing Condition Standard
GET MORE INFORMATION
Beata Burgeson
Broker Associate | License ID: 513236
Broker Associate License ID: 513236



