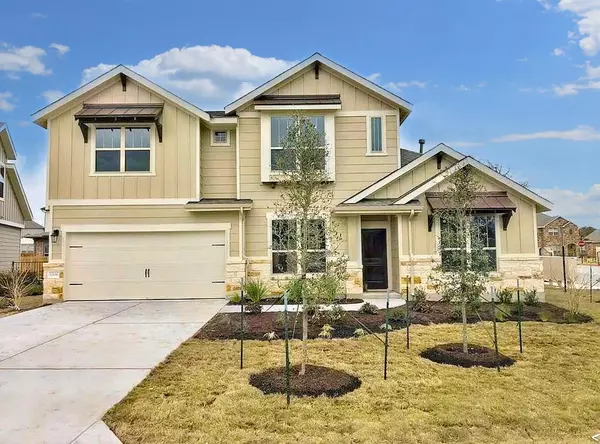UPDATED:
01/02/2025 11:14 PM
Key Details
Property Type Single Family Home
Sub Type Single Family Residence
Listing Status Active
Purchase Type For Rent
Square Footage 1,765 sqft
Subdivision Pearson Place Cottages
MLS Listing ID 1912559
Style 1st Floor Entry,See Remarks
Bedrooms 3
Full Baths 3
HOA Y/N No
Originating Board actris
Year Built 2018
Lot Size 2,178 Sqft
Acres 0.05
Lot Dimensions 81x93
Property Description
This home is packed with upgrades, including built-in speakers, a tankless water heater, and stainless steel appliances, all in a sleek modern layout. Nestled in a private gated community, it offers beautiful views and a meticulously maintained yard.
Located in the highly sought-after Pearson Ranch area, you're within walking distance of top-rated schools and enjoy convenient access to major highways, Lakeline Mall, H-Mart Asian Center, and the light rail station. The Domain and major employers like Apple are just minutes away. Don't miss this incredible opportunity!
Location
State TX
County Williamson
Rooms
Main Level Bedrooms 2
Interior
Interior Features High Ceilings, Granite Counters, Crown Molding, Interior Steps, Multiple Living Areas, Open Floorplan, Pantry, Recessed Lighting, Walk-In Closet(s), Washer Hookup
Heating Central
Cooling Ceiling Fan(s), Central Air
Flooring Carpet, Concrete
Fireplaces Type None
Fireplace No
Appliance Microwave, Gas Oven
Exterior
Exterior Feature Gutters Partial, Private Yard
Fence Fenced, Wrought Iron
Pool None
Community Features Clubhouse, Cluster Mailbox, Common Grounds, Gated, Park, Playground, Underground Utilities
Utilities Available Cable Available, Electricity Connected, Phone Available, Sewer Available, Water Available
Waterfront Description None
View Park/Greenbelt
Roof Type Composition
Porch Covered, Patio
Total Parking Spaces 2
Private Pool No
Building
Lot Description Back to Park/Greenbelt, Sprinkler - Automatic, Sprinkler - In-ground, Sprinkler - Rain Sensor, Trees-Medium (20 Ft - 40 Ft)
Faces West
Foundation Slab
Sewer Public Sewer
Water Public
Level or Stories Two
Structure Type Frame,HardiPlank Type,Masonry – Partial,Stone
New Construction Yes
Schools
Elementary Schools Elsa England
Middle Schools Pearson Ranch
High Schools Mcneil
School District Round Rock Isd
Others
Pets Allowed Cats OK, Dogs OK, Large (< 50lbs), Breed Restrictions
Num of Pet 2
Pets Allowed Cats OK, Dogs OK, Large (< 50lbs), Breed Restrictions
GET MORE INFORMATION
Beata Burgeson
Broker Associate | License ID: 513236
Broker Associate License ID: 513236




