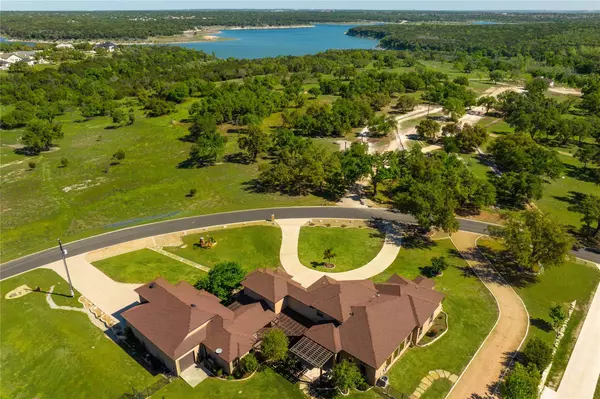UPDATED:
01/03/2025 02:46 PM
Key Details
Property Type Single Family Home
Sub Type Single Family Residence
Listing Status Active
Purchase Type For Sale
Square Footage 3,706 sqft
Price per Sqft $384
Subdivision Fredrickson Ranch/Lk Georgeton
MLS Listing ID 5893785
Bedrooms 4
Full Baths 4
Half Baths 1
HOA Y/N No
Originating Board actris
Year Built 2014
Tax Year 2024
Lot Size 1.040 Acres
Acres 1.04
Property Description
Outdoor Oasis:Large, pool-sized backyard perfect for entertaining; A 15-foot swim-spa conveys with the property for year-round enjoyment; Attached guest house accessible via a covered patio, ideal for visitors, family or private office; Outdoor oasis featuring a wood-fired pizza oven, large sitting area, and fireplace, surrounded by beautifully landscaped grounds with an automatic sprinkler system.
Additional Highlights:Master en-suite with a luxurious walk-in/roll-in shower & separate jetted tub;
Expansive walk-in closet;
Energy-efficient features include spray foam insulation and a 24 kW Generac generator;
Attached, climate-controlled, spray foam insulated 3-bay RV garage with a 14' door, 1/2 bath, and ample storage options; perfect for a car lift, RV, or boat;
Attached 2-car garage and a detached climate-controlled single-car garage.
Security and Convenience:Ring cameras throughout the property for enhanced security;
Wi-Fi coverage throughout the entire home, garages, and yard;
Permanent eave lighting for effortless holiday decorating at the touch of a button
Don't miss this opportunity!
Experience the perfect blend of luxury, comfort, and functionality. For more information or to schedule a private showing, please contact Laura Himmelberg at 512-931-9700.
Location
State TX
County Williamson
Rooms
Main Level Bedrooms 3
Interior
Interior Features Ceiling Fan(s), High Ceilings, Granite Counters, Crown Molding, Double Vanity, Electric Dryer Hookup, Eat-in Kitchen, Entrance Foyer, In-Law Floorplan, Interior Steps, Kitchen Island, Open Floorplan, Pantry, Primary Bedroom on Main, Recessed Lighting, Sound System, Storage, Walk-In Closet(s), Washer Hookup, Wired for Sound, See Remarks
Heating Electric, Forced Air, Heat Pump
Cooling Ceiling Fan(s), Central Air, Electric, Heat Pump, Zoned
Flooring No Carpet, Tile, Wood
Fireplaces Type None
Fireplace No
Appliance Convection Oven, Dishwasher, Disposal, Exhaust Fan, Gas Range, Microwave, Free-Standing Gas Oven, Gas Oven, Free-Standing Gas Range, RNGHD, Self Cleaning Oven, Stainless Steel Appliance(s), Vented Exhaust Fan, Water Heater, Tankless Water Heater, Water Softener Owned
Exterior
Exterior Feature Lighting, No Exterior Steps, Private Yard, RV Hookup, Satellite Dish, See Remarks
Garage Spaces 9.0
Fence Back Yard, Fenced, Wrought Iron
Pool Above Ground, Pool/Spa Combo, See Remarks
Community Features None
Utilities Available Electricity Connected, Other, Propane, Water Connected
Waterfront Description None
View Pasture, Trees/Woods
Roof Type Composition
Porch Covered, Deck, Patio
Total Parking Spaces 15
Private Pool Yes
Building
Lot Description Back Yard, Corner Lot, Few Trees, Front Yard, Landscaped, Level, Native Plants, Public Maintained Road, Sprinkler - Automatic, Sprinkler - In Rear, Sprinkler - In Front, Sprinkler - In-ground, Sprinkler - Rain Sensor, Sprinkler - Side Yard, Trees-Large (Over 40 Ft), Trees-Medium (20 Ft - 40 Ft), Trees-Small (Under 20 Ft)
Faces Northeast
Foundation Slab
Sewer Septic Tank
Water Public
Level or Stories One and One Half
Structure Type Masonry – All Sides
New Construction No
Schools
Elementary Schools Jo Ann Ford
Middle Schools Douglas Benold
High Schools East View
School District Georgetown Isd
Others
Special Listing Condition Standard
GET MORE INFORMATION
Beata Burgeson
Broker Associate | License ID: 513236
Broker Associate License ID: 513236




