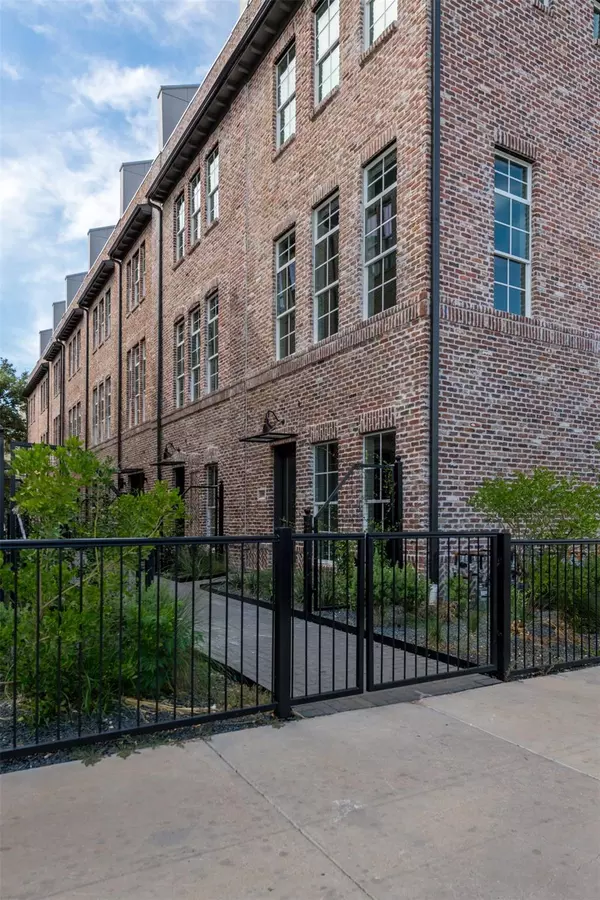UPDATED:
01/03/2025 02:49 PM
Key Details
Property Type Townhouse
Sub Type Townhouse
Listing Status Active
Purchase Type For Rent
Square Footage 2,660 sqft
Subdivision South Shore
MLS Listing ID 3292415
Style 1st Floor Entry,Mid Rise (4-7 Stories),End Unit,Multi-level Floor Plan
Bedrooms 4
Full Baths 4
Half Baths 1
HOA Y/N Yes
Originating Board actris
Year Built 2019
Lot Size 1,611 Sqft
Acres 0.037
Property Description
Location
State TX
County Travis
Rooms
Main Level Bedrooms 1
Interior
Interior Features Breakfast Bar, Ceiling Fan(s), High Ceilings, Quartz Counters, Stone Counters, Double Vanity, Electric Dryer Hookup, Gas Dryer Hookup, Entrance Foyer, French Doors, Interior Steps, Kitchen Island, Multiple Living Areas, Open Floorplan, Pantry, Recessed Lighting, Stackable W/D Connections, Walk-In Closet(s), Washer Hookup, Wired for Sound
Heating Central, Natural Gas
Cooling Central Air, Separate Meters
Flooring Carpet, Tile, Wood
Fireplaces Type None
Fireplace No
Appliance Built-In Oven(s), Dishwasher, Disposal, Electric Range, ENERGY STAR Qualified Appliances, Exhaust Fan, Gas Cooktop, Microwave, RNGHD, Refrigerator, Stainless Steel Appliance(s), Water Heater, Tankless Water Heater
Exterior
Exterior Feature Balcony, Electric Car Plug-in, Gutters Full, Lighting, Private Entrance
Garage Spaces 2.0
Fence Fenced, Wrought Iron
Pool None
Community Features Cluster Mailbox, Common Grounds, Dog Park, Google Fiber, High Speed Internet, Lock and Leave, Sidewalks, Smart Car Charging, Trail(s)
Utilities Available Cable Available, Electricity Available, High Speed Internet, Other, Natural Gas Available, Sewer Connected, Underground Utilities, Water Available
Waterfront Description None
View City, Lake, See Remarks
Roof Type Composition,Metal
Porch Terrace
Total Parking Spaces 2
Private Pool No
Building
Lot Description Alley, Corner Lot, Curbs, Level, Near Public Transit, Private Maintained Road, Sprinkler - Automatic, Sprinkler - In-ground, Trees-Sparse, Xeriscape
Faces South
Foundation Slab
Sewer Public Sewer
Water Public
Level or Stories Three Or More
Structure Type Brick,Brick Veneer,Masonry – Partial,Stucco
New Construction No
Schools
Elementary Schools Sanchez
Middle Schools Martin
High Schools Austin
School District Austin Isd
Others
Pets Allowed Cats OK, Dogs OK, Number Limit, Breed Restrictions
Num of Pet 2
Pets Allowed Cats OK, Dogs OK, Number Limit, Breed Restrictions
GET MORE INFORMATION
Beata Burgeson
Broker Associate | License ID: 513236
Broker Associate License ID: 513236




