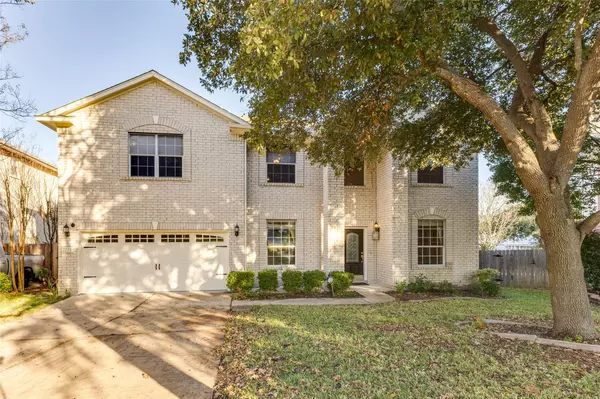UPDATED:
01/02/2025 02:57 PM
Key Details
Property Type Single Family Home
Sub Type Single Family Residence
Listing Status Active
Purchase Type For Sale
Square Footage 3,623 sqft
Price per Sqft $158
Subdivision Forest Creek Sec 09
MLS Listing ID 9525741
Bedrooms 6
Full Baths 3
Half Baths 1
HOA Fees $206/qua
HOA Y/N Yes
Originating Board actris
Year Built 2000
Annual Tax Amount $10,272
Tax Year 2023
Lot Size 7,731 Sqft
Acres 0.1775
Property Description
Location
State TX
County Williamson
Rooms
Main Level Bedrooms 1
Interior
Interior Features Breakfast Bar, Ceiling Fan(s), High Ceilings, Granite Counters, Double Vanity, Kitchen Island, Multiple Dining Areas, Multiple Living Areas, Open Floorplan, Pantry, Two Primary Closets, Walk-In Closet(s), Washer Hookup, Wired for Sound
Heating Central
Cooling Ceiling Fan(s), Central Air
Flooring Carpet, Laminate, Tile, Vinyl, Wood
Fireplaces Number 1
Fireplaces Type Family Room, Gas Log, Gas Starter
Fireplace No
Appliance Built-In Electric Oven, Dishwasher, Disposal, Gas Cooktop, Microwave, RNGHD, Water Softener Owned
Exterior
Exterior Feature Balcony, Gutters Partial, Lighting, Private Yard
Garage Spaces 2.0
Fence Back Yard, Gate, Privacy, Wrought Iron
Pool None
Community Features Clubhouse, Cluster Mailbox, Curbs, Golf, Park, Picnic Area, Playground, Pool, Tennis Court(s)
Utilities Available Electricity Connected, Natural Gas Connected, Sewer Connected, Underground Utilities, Water Connected
Waterfront Description None
View Golf Course
Roof Type Asphalt
Porch Deck, Patio
Total Parking Spaces 4
Private Pool No
Building
Lot Description Backs To Golf Course, Curbs, Gentle Sloping, Pie Shaped Lot, Sprinkler - Automatic, Sprinkler - In Rear, Sprinkler - In Front, Trees-Medium (20 Ft - 40 Ft)
Faces West
Foundation Slab
Sewer Public Sewer
Water Public
Level or Stories Two
Structure Type Brick Veneer,Stucco
New Construction No
Schools
Elementary Schools Forest Creek
Middle Schools Ridgeview
High Schools Cedar Ridge
School District Round Rock Isd
Others
HOA Fee Include Common Area Maintenance
Special Listing Condition Standard
GET MORE INFORMATION
Beata Burgeson
Broker Associate | License ID: 513236
Broker Associate License ID: 513236




