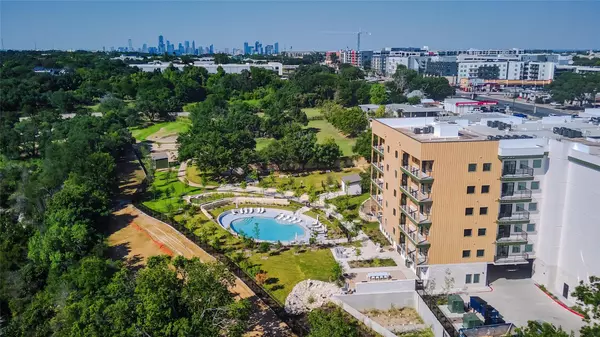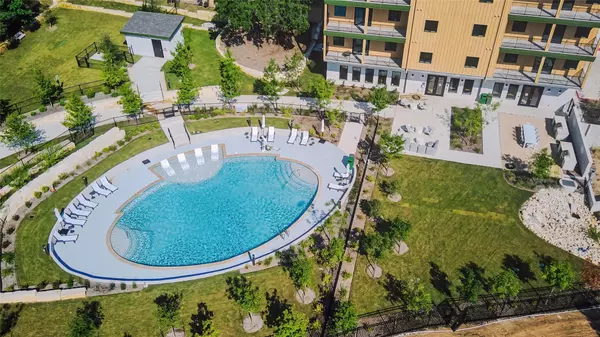UPDATED:
12/29/2024 01:55 PM
Key Details
Property Type Condo
Sub Type Condominium
Listing Status Active
Purchase Type For Sale
Square Footage 625 sqft
Price per Sqft $607
Subdivision Bend Condominiums
MLS Listing ID 4795640
Style Mid Rise (4-7 Stories),Elevator
Bedrooms 1
Full Baths 1
HOA Fees $168/mo
HOA Y/N Yes
Originating Board actris
Year Built 2024
Tax Year 2024
Lot Size 9,757 Sqft
Acres 0.224
Property Description
Location
State TX
County Travis
Rooms
Main Level Bedrooms 1
Interior
Interior Features Ceiling Fan(s), Quartz Counters, Eat-in Kitchen, High Speed Internet, Open Floorplan, Primary Bedroom on Main, Recessed Lighting, Washer Hookup
Heating Central
Cooling Central Air
Flooring Laminate, Tile, Vinyl
Fireplace No
Appliance Dishwasher, Disposal, Electric Range, Microwave, Refrigerator
Exterior
Exterior Feature Balcony
Garage Spaces 1.0
Fence Fenced, See Remarks
Pool None
Community Features BBQ Pit/Grill, Cluster Mailbox, Courtyard, Dog Park, Fitness Center, Garage Parking, Gated, High Speed Internet, Pool
Utilities Available Electricity Connected, High Speed Internet, Sewer Connected, Water Connected
Waterfront Description None
View City, City Lights
Roof Type Flat Tile,Membrane
Porch Deck
Total Parking Spaces 1
Private Pool No
Building
Lot Description City Lot
Faces East
Foundation Slab
Sewer Public Sewer
Water Public
Level or Stories One
Structure Type HardiPlank Type,Vertical Siding
New Construction Yes
Schools
Elementary Schools St Elmo
Middle Schools Bedichek
High Schools Travis
School District Austin Isd
Others
HOA Fee Include Common Area Maintenance,Insurance,Landscaping,Maintenance Structure,Trash
Special Listing Condition Standard
GET MORE INFORMATION
Beata Burgeson
Broker Associate | License ID: 513236
Broker Associate License ID: 513236




