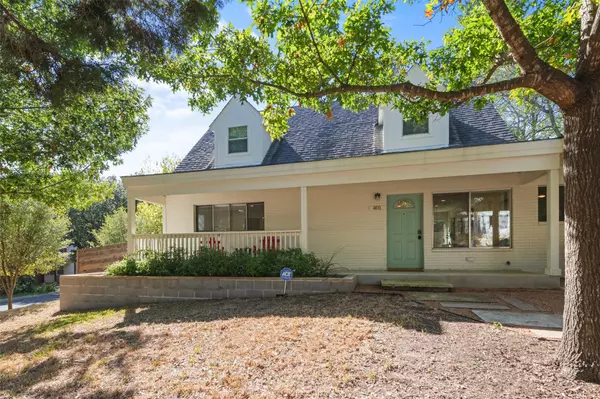UPDATED:
12/26/2024 07:38 PM
Key Details
Property Type Condo
Sub Type Condominium
Listing Status Active
Purchase Type For Rent
Square Footage 1,800 sqft
Subdivision 401 Post Road Drive Site Condo
MLS Listing ID 6575702
Style 1st Floor Entry,No Adjoining Neighbor
Bedrooms 3
Full Baths 2
Originating Board actris
Year Built 1961
Lot Size 5,201 Sqft
Acres 0.1194
Property Description
The gathering area is open and inviting, creating a warm atmosphere for family and friends. The main level includes a generously sized primary bedroom, offering enough space for an additional private living area. Additionally, there is a versatile flex room that can function as an office, media room, fourth bedroom, or a peaceful retreat.
Upstairs, you'll discover two spacious bedrooms and a well-appointed full bathroom, ideal for guests or family. Step outside to the private backyard, where you can cultivate your green thumb with designated garden beds. The charming front yard further enhances the overall appeal of this delightful home.
Don't miss the opportunity to make this wonderful cottage your home!
Location
State TX
County Travis
Rooms
Main Level Bedrooms 1
Interior
Interior Features Ceiling Fan(s), Quartz Counters, Eat-in Kitchen, In-Law Floorplan, Interior Steps, Kitchen Island, Open Floorplan, Pantry, Primary Bedroom on Main, Smart Home, Smart Thermostat
Heating Central, Forced Air, Natural Gas
Cooling Ceiling Fan(s), Central Air
Flooring No Carpet, Tile
Fireplace No
Appliance Dishwasher, Disposal, Dryer, Gas Range, Free-Standing Refrigerator, Washer, Water Heater
Exterior
Exterior Feature See Remarks
Pool None
Community Features Curbs
Utilities Available Cable Available, Electricity Available, High Speed Internet, Natural Gas Available, Phone Available, Sewer Connected, Underground Utilities, Water Available
Total Parking Spaces 2
Private Pool No
Building
Lot Description Back Yard, Corner Lot, Few Trees, Gentle Sloping
Faces Northeast
Foundation Slab
Sewer Public Sewer
Level or Stories Two
New Construction No
Schools
Elementary Schools Galindo
Middle Schools Lively
High Schools Travis
School District Austin Isd
Others
Pets Allowed Cats OK, Dogs OK, Small (< 20 lbs), Breed Restrictions
Num of Pet 2
Pets Allowed Cats OK, Dogs OK, Small (< 20 lbs), Breed Restrictions
GET MORE INFORMATION
Beata Burgeson
Broker Associate | License ID: 513236
Broker Associate License ID: 513236




