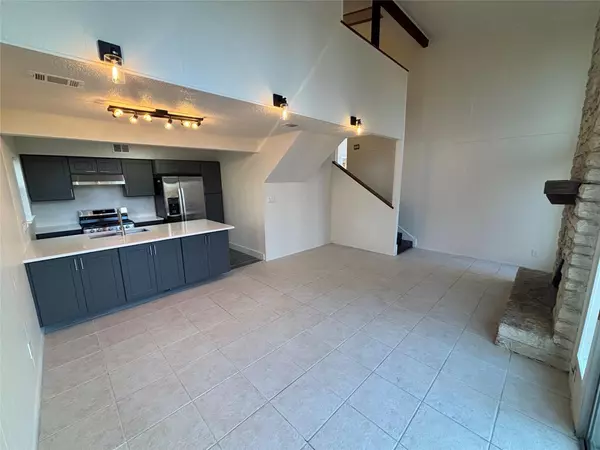UPDATED:
12/22/2024 04:30 PM
Key Details
Property Type Multi-Family
Sub Type Duplex
Listing Status Active
Purchase Type For Rent
Square Footage 2,429 sqft
Subdivision Winn
MLS Listing ID 2245304
Style Multi-level Floor Plan
Bedrooms 4
Full Baths 2
HOA Y/N No
Originating Board actris
Year Built 1968
Lot Size 10,667 Sqft
Acres 0.2449
Property Description
The unit features an entirely new kitchen, custom cabinetry, and stainless-steel appliances. Brand new master bathroom and updated flooring in 2 bedrooms. Furthermore, the property features a large open concept living room and oversized windows offering a seamless transition to the spacious backyard (dog friendly).
This unit offers a prime location within the desirable Rosedale neighborhood, which is just 8 minutes from the heart of Downtown Austin. Additionally, the unit is walking distance from The Grove, an exciting mixed-use development with a wide range of commercial, retail spaces, and restaurants. Down the street from Burnet road offering many bars, restaurants, and an H-E-B.
The rental unit comes with a 65" smart TV, which is included for your entertainment needs.
Don't miss out on the opportunity to make this beautiful duplex in Rosedale your own. Schedule a showing today and discover the perfect place to call home.
Location
State TX
County Travis
Rooms
Main Level Bedrooms 3
Interior
Interior Features Ceiling Fan(s), High Ceilings, Quartz Counters, Eat-in Kitchen, Interior Steps, Kitchen Island, Open Floorplan, Walk-In Closet(s)
Heating Central, Natural Gas
Cooling Ceiling Fan(s), Central Air, Electric
Flooring Tile, Wood
Fireplaces Type Family Room, Stone
Fireplace No
Appliance Built-In Gas Range, Dishwasher, Free-Standing Refrigerator, Stainless Steel Appliance(s), Washer/Dryer
Exterior
Exterior Feature Exterior Steps, Lighting, Private Yard
Fence Back Yard, Privacy
Pool None
Community Features None
Utilities Available Electricity Available, Natural Gas Available, Sewer Available, Water Available
Waterfront Description None
View Neighborhood
Total Parking Spaces 3
Private Pool No
Building
Lot Description Back Yard, Landscaped, Level, Trees-Large (Over 40 Ft), Many Trees
Faces West
Sewer Public Sewer
Water Public
Level or Stories Multi/Split
Structure Type Wood Siding,Stone
New Construction No
Schools
Elementary Schools Highland Park
Middle Schools Lamar (Austin Isd)
High Schools Mccallum
School District Austin Isd
Others
Pets Allowed Cats OK, Dogs OK, Small (< 20 lbs), Number Limit, Size Limit, Negotiable
Num of Pet 1
Pets Allowed Cats OK, Dogs OK, Small (< 20 lbs), Number Limit, Size Limit, Negotiable
GET MORE INFORMATION
Beata Burgeson
Broker Associate | License ID: 513236
Broker Associate License ID: 513236




