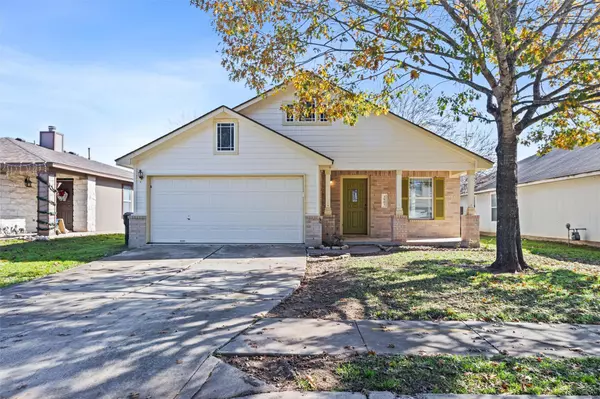UPDATED:
01/04/2025 02:41 PM
Key Details
Property Type Single Family Home
Sub Type Single Family Residence
Listing Status Active Under Contract
Purchase Type For Rent
Square Footage 1,423 sqft
Subdivision Austins Colony Ph 03
MLS Listing ID 7025044
Bedrooms 3
Full Baths 2
Originating Board actris
Year Built 2003
Lot Size 5,309 Sqft
Acres 0.1219
Property Description
Step inside to discover a bright, airy, open-concept living area where vaulted ceilings and numerous windows invite abundant natural light. The easy-care tile floors flow seamlessly into the eat-in kitchen, providing ample space for gatherings and culinary adventures.
The generously sized primary suite is a true retreat, featuring a walk-in closet and a primary bathroom with a garden tub, perfect for unwinding after a long day. One of the two guest bedrooms boasts elegant crown molding, adding a touch of sophistication, while the conveniently located laundry room leads you to the spacious two-car garage.
Two covered porches allow you to greet your neighbors from the front porch when you feel social or relax on the back porch, enjoying the tranquility of several large trees in your fully fenced private backyard.
Situated just 5-12 miles from Downtown Austin, Austin Bergstrom International Airport, and the Tesla factory, and with easy access to HWY130, this home offers proximity to all the vibrant attractions and amenities the Austin area has to offer. Residents of Austin's Colony also enjoy neighborhood trails, parks, and playgrounds. Welcome home!
Location
State TX
County Travis
Rooms
Main Level Bedrooms 3
Interior
Interior Features Ceiling Fan(s), Eat-in Kitchen, Pantry, Primary Bedroom on Main, Walk-In Closet(s)
Heating Central
Cooling Ceiling Fan(s), Central Air
Flooring Carpet, Laminate, Tile
Fireplace No
Appliance Dishwasher, Gas Range, Microwave, Refrigerator
Exterior
Exterior Feature Private Yard
Garage Spaces 2.0
Fence Back Yard
Pool None
Community Features Curbs, Park, Playground, Sidewalks, Sport Court(s)/Facility, Trail(s)
Utilities Available Electricity Connected, Natural Gas Connected, Sewer Connected, Water Connected
Total Parking Spaces 4
Private Pool No
Building
Lot Description Interior Lot, Level, Trees-Large (Over 40 Ft)
Faces Northwest
Foundation Slab
Sewer Public Sewer
Water Private
Level or Stories One
New Construction No
Schools
Elementary Schools Hornsby-Dunlap
Middle Schools Dailey
High Schools Del Valle
School District Del Valle Isd
Others
Pets Allowed Cats OK, Negotiable
Num of Pet 2
Pets Allowed Cats OK, Negotiable
GET MORE INFORMATION
Beata Burgeson
Broker Associate | License ID: 513236
Broker Associate License ID: 513236




