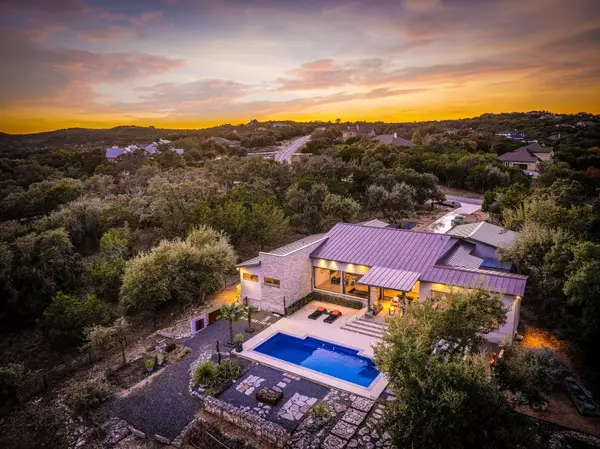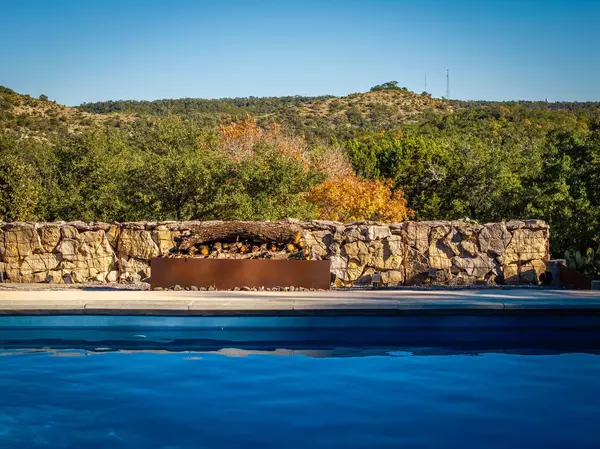UPDATED:
12/21/2024 10:03 AM
Key Details
Property Type Single Family Home
Sub Type Single Family Residence
Listing Status Active
Purchase Type For Sale
Square Footage 3,141 sqft
Price per Sqft $358
Subdivision Mountain Spgs Ranch 3
MLS Listing ID 3514984
Bedrooms 3
Full Baths 2
Half Baths 1
HOA Fees $300/ann
HOA Y/N Yes
Originating Board actris
Year Built 2015
Annual Tax Amount $12,087
Tax Year 2024
Lot Size 3.520 Acres
Acres 3.52
Property Description
Location
State TX
County Comal
Rooms
Main Level Bedrooms 3
Interior
Interior Features Built-in Features, Ceiling Fan(s), High Ceilings, Quartz Counters, Electric Dryer Hookup, Eat-in Kitchen, Entrance Foyer, High Speed Internet, Kitchen Island, Multiple Living Areas, No Interior Steps, Open Floorplan, Pantry, Primary Bedroom on Main, Recessed Lighting, Walk-In Closet(s), Washer Hookup
Heating Central, Electric, Heat Pump
Cooling Ceiling Fan(s), Central Air, Electric, Wall/Window Unit(s), See Remarks
Flooring Concrete
Fireplace No
Appliance Built-In Oven(s), Built-In Refrigerator, Dishwasher, Disposal, Electric Cooktop, Exhaust Fan, Microwave, Stainless Steel Appliance(s), Vented Exhaust Fan, Electric Water Heater, Water Softener Owned
Exterior
Exterior Feature Exterior Steps, Gutters Partial
Garage Spaces 2.0
Fence Partial, Pipe, See Remarks
Pool Fiberglass, Gunite, In Ground, Outdoor Pool
Community Features Clubhouse, Cluster Mailbox, Park, Playground, Pool, Trail(s)
Utilities Available Cable Connected, Electricity Connected, High Speed Internet, Phone Available, Underground Utilities, Water Connected
Waterfront Description None
View Hill Country, Panoramic, Pool, Trees/Woods
Roof Type Metal
Porch Covered, Front Porch, Patio, Rear Porch
Total Parking Spaces 2
Private Pool Yes
Building
Lot Description Back to Park/Greenbelt, Irregular Lot, Native Plants, Private, Public Maintained Road, Sloped Down, Many Trees, Views, Xeriscape
Faces Northwest
Foundation Slab
Sewer Aerobic Septic
Water Public
Level or Stories One
Structure Type Stone,Stucco
New Construction No
Schools
Elementary Schools Bill Brown
Middle Schools Smithson Valley
High Schools Smithson Valley
School District Comal Isd
Others
HOA Fee Include Common Area Maintenance
Special Listing Condition Standard
GET MORE INFORMATION
Beata Burgeson
Broker Associate | License ID: 513236
Broker Associate License ID: 513236




