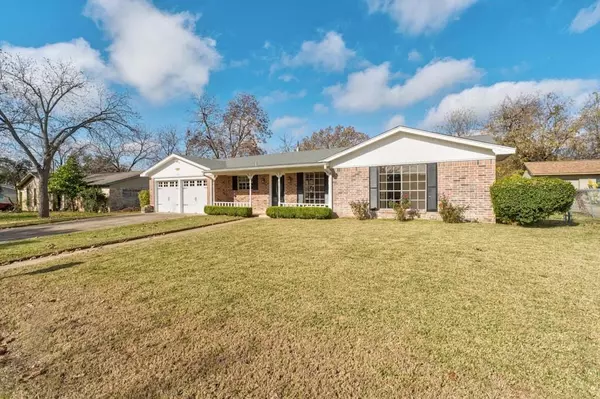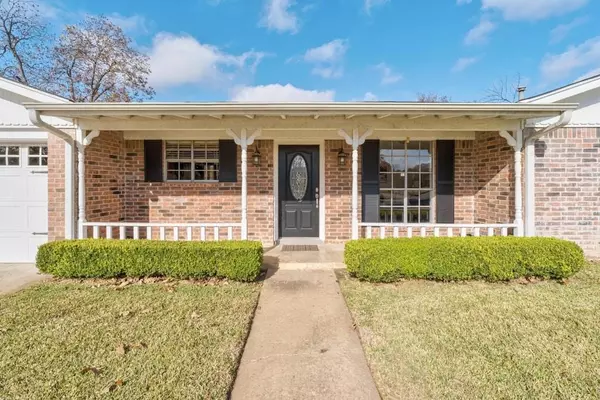UPDATED:
12/24/2024 01:54 PM
Key Details
Property Type Single Family Home
Sub Type Single Family Residence
Listing Status Active
Purchase Type For Sale
Square Footage 1,634 sqft
Price per Sqft $223
Subdivision Eggers
MLS Listing ID 8336298
Bedrooms 3
Full Baths 2
HOA Y/N No
Originating Board actris
Year Built 1972
Tax Year 2024
Lot Size 10,842 Sqft
Acres 0.2489
Property Description
Beautiful Starter Home in Spacious Egger's Acres on Large Cul-De-Sac Lot. 3 bedrooms, 2 baths, 2 living areas, breakfast area and large utility room; Kitchen with built-in dark wood cabinets, built-in desk and bookshelves, newly replaced laminate counters with updated gas cooktop, SS kitchen sink and faucet, oven, dishwasher; Microwave over cooktop has exhaust fan vented to outside; Dining area features multiple windows and French doors creating an atmosphere of brightness throughout this home; Fresh carpet throughout and recently installed vinyl flooring in kitchen and utility room; Brick hearth wood-burning fireplace with gas logs; Primary bedroom has walk-in closet, and attached bathroom; Fresh paint throughout the interior, Large two car garage with work space at one end; Full automatic lawn sprinklers; Estate size lot in beautiful Egger's Acres subdivision.
Location
State TX
County Williamson
Rooms
Main Level Bedrooms 3
Interior
Interior Features Ceiling Fan(s), Electric Dryer Hookup, French Doors, Multiple Living Areas, Natural Woodwork, No Interior Steps, Open Floorplan, Primary Bedroom on Main, Washer Hookup
Heating Central, Natural Gas
Cooling Central Air
Flooring Carpet, Laminate, Linoleum
Fireplaces Number 1
Fireplaces Type Gas Log, Living Room, Zero Clearance
Fireplace No
Appliance Built-In Electric Oven, Cooktop, Dishwasher, Disposal, Exhaust Fan, Microwave, Electric Oven, Vented Exhaust Fan, Water Heater
Exterior
Exterior Feature See Remarks
Garage Spaces 2.0
Fence Chain Link
Pool None
Community Features Curbs, Sidewalks
Utilities Available Electricity Connected, High Speed Internet, Natural Gas Connected, Phone Available, Sewer Connected, Underground Utilities, Water Connected
Waterfront Description None
View Neighborhood
Roof Type Composition
Porch Patio, Porch
Total Parking Spaces 4
Private Pool No
Building
Lot Description Cul-De-Sac, Sprinkler - Automatic, Sprinkler - In Rear, Sprinkler - In Front, Sprinkler - In-ground, Trees-Sparse
Faces Southeast
Foundation Slab
Sewer Public Sewer
Water Public
Level or Stories One
Structure Type Brick Veneer,Masonry – All Sides
New Construction No
Schools
Elementary Schools Vic Robertson
Middle Schools Cpl Robert P Hernandez
High Schools Stony Point
School District Round Rock Isd
Others
Special Listing Condition Standard
GET MORE INFORMATION
Beata Burgeson
Broker Associate | License ID: 513236
Broker Associate License ID: 513236




