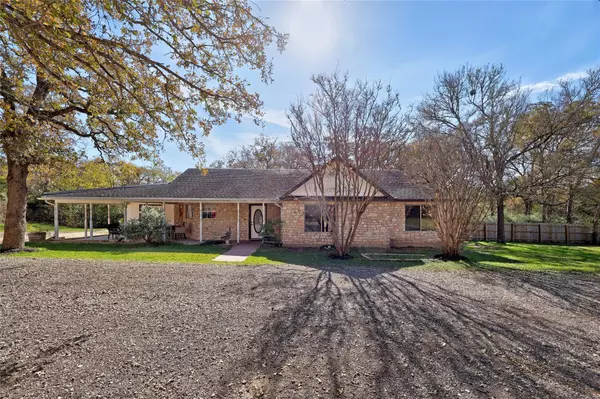UPDATED:
01/02/2025 04:56 AM
Key Details
Property Type Single Family Home
Sub Type Single Family Residence
Listing Status Active
Purchase Type For Sale
Square Footage 1,846 sqft
Price per Sqft $352
Subdivision Smith, Charles S
MLS Listing ID 4873192
Bedrooms 4
Full Baths 2
HOA Y/N No
Originating Board actris
Year Built 1988
Tax Year 2024
Lot Size 4.435 Acres
Acres 4.435
Property Description
Discover the perfect blend of space, comfort, and opportunity with this stunning property featuring two beautiful homes on a serene 4.435-acre lot. Thoughtfully designed and meticulously upgraded, this property is ideal for multi-generational living, income potential, or creating your dream homestead.
The main home, offering 1,846 square feet, has been extensively updated to provide modern comforts and functionality. A new oversized Carrier AC with Halo air filtration system ensures year-round comfort, while the oversized tankless propane water heater delivers endless hot water. The completely remodeled gourmet kitchen, is a chef's dream with top-of-the-line finishes. Smooth, retextured ceilings, upgraded light fixtures, new flooring, trim, and stylishly remodeled bathrooms complete this modern and inviting home.
The second home, a private and versatile 1,300-square-foot cabin, is well-equipped for independent living. Plumbed with well water, it also features a rainwater catchment system with two 2,500-gallon tanks and an advanced filtration system, including sand, acid-reduction, sediment, and UV light filters. With two 50-amp RV hookups—one paired with a large RV port—this space offers endless possibilities for guests, extended family, or additional rental income.
The fully fenced/cross-fenced property includes a detached garage, an RV carport, multiple sheds, and even a charming treehouse. Nature lovers and hobby farmers alike will appreciate trails, a garden with a greenhouse, and a three-stall barn with an attached chicken coop. Whether you're tending to livestock, growing your own vegetables, or simply enjoying the peaceful surroundings, this property offers endless opportunities for work, play, and relaxation.
With too many upgrades to list, this property truly must be seen to be appreciated.
Don't miss out—schedule your showing today & discover everything this extraordinary property has to offer!
Location
State TX
County Bastrop
Rooms
Main Level Bedrooms 4
Interior
Interior Features Ceiling Fan(s), Beamed Ceilings, Quartz Counters, Double Vanity, Electric Dryer Hookup, No Interior Steps, Open Floorplan, Recessed Lighting, Walk-In Closet(s), Washer Hookup
Heating Central
Cooling Ceiling Fan(s), Central Air, See Remarks
Flooring See Remarks
Fireplaces Number 1
Fireplaces Type Living Room, Wood Burning
Fireplace No
Appliance Built-In Oven(s), Dishwasher, Propane Cooktop, Stainless Steel Appliance(s), Tankless Water Heater, Water Softener Owned
Exterior
Exterior Feature Garden, Gutters Full, Playground, RV Hookup, See Remarks
Fence Cross Fenced, Fenced, Full, Gate, Wire
Pool None
Community Features None
Utilities Available Electricity Connected, Propane, Water Connected, See Remarks
Waterfront Description None
View See Remarks
Roof Type Metal,Shingle
Porch Deck, Porch
Total Parking Spaces 4
Private Pool No
Building
Lot Description Front Yard, Garden, Private, Trees-Large (Over 40 Ft), Many Trees
Faces North
Foundation Slab
Sewer Septic Tank
Water Shared Well, See Remarks
Level or Stories One
Structure Type HardiPlank Type,Stone Veneer
New Construction No
Schools
Elementary Schools Red Rock
Middle Schools Cedar Creek
High Schools Cedar Creek
School District Bastrop Isd
Others
Special Listing Condition Standard
GET MORE INFORMATION
Beata Burgeson
Broker Associate | License ID: 513236
Broker Associate License ID: 513236




