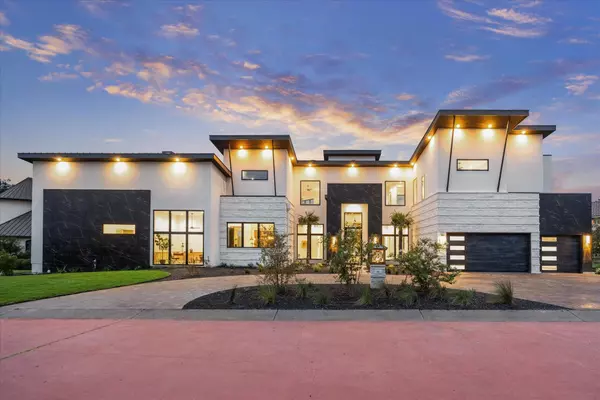UPDATED:
12/21/2024 03:52 PM
Key Details
Property Type Single Family Home
Sub Type Single Family Residence
Listing Status Active
Purchase Type For Sale
Square Footage 5,186 sqft
Price per Sqft $885
Subdivision Applehead Island
MLS Listing ID 3878284
Bedrooms 5
Full Baths 6
Half Baths 1
HOA Fees $4,750/ann
HOA Y/N Yes
Originating Board actris
Year Built 2024
Annual Tax Amount $13,178
Tax Year 2023
Lot Size 0.307 Acres
Acres 0.3075
Property Description
Location
State TX
County Llano
Rooms
Main Level Bedrooms 2
Interior
Interior Features Ceiling Fan(s), High Ceilings, Double Vanity, Elevator, Entrance Foyer, Kitchen Island, Multiple Living Areas, Open Floorplan, Pantry, Recessed Lighting, Soaking Tub, Storage, Walk-In Closet(s), Washer Hookup
Heating Central
Cooling Central Air
Flooring Carpet, Tile, Wood
Fireplaces Number 1
Fireplaces Type Living Room
Fireplace No
Appliance Built-In Refrigerator, Dishwasher, Disposal, Gas Range, Microwave, Oven, RNGHD, Wine Refrigerator
Exterior
Exterior Feature Balcony, Boat Slip, Exterior Steps, See Remarks
Garage Spaces 3.0
Fence None
Pool Above Ground, Pool/Spa Combo
Community Features Clubhouse, Common Grounds, Controlled Access, Gated, Lake, Pool, Tennis Court(s), See Remarks
Utilities Available Electricity Available, Propane, Water Available
Waterfront Description See Remarks
View Lake
Roof Type Metal
Porch Covered, Patio
Total Parking Spaces 3
Private Pool Yes
Building
Lot Description Level, Views, See Remarks
Faces Northwest
Foundation Slab
Sewer Public Sewer
Water Public
Level or Stories Three Or More
Structure Type Frame,Stone,Stucco
New Construction Yes
Schools
Elementary Schools Packsaddle
Middle Schools Llano
High Schools Llano
School District Llano Isd
Others
HOA Fee Include Common Area Maintenance,Security
Special Listing Condition Standard
GET MORE INFORMATION
Beata Burgeson
Broker Associate | License ID: 513236
Broker Associate License ID: 513236




