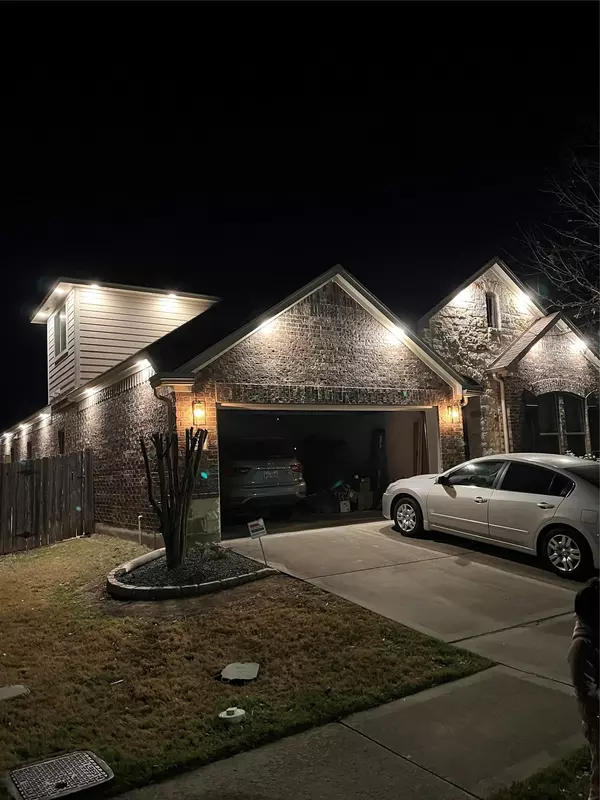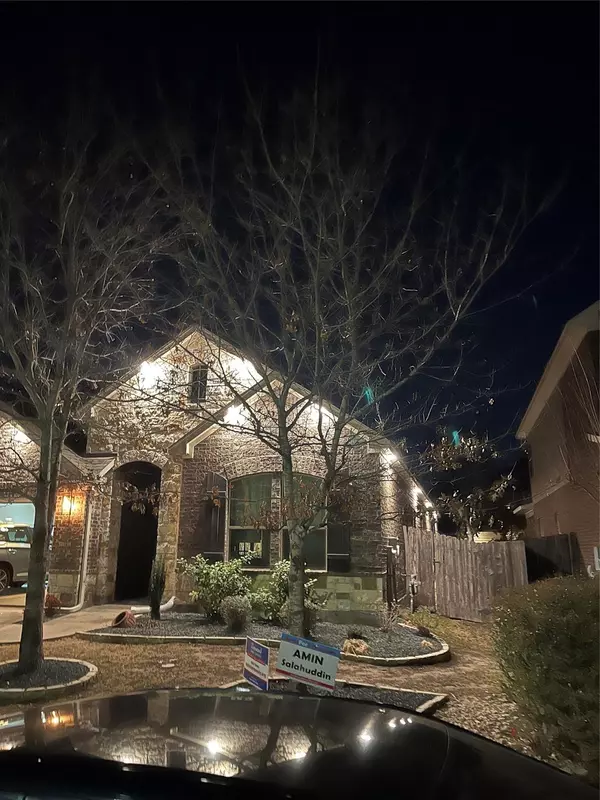UPDATED:
12/28/2024 08:00 PM
Key Details
Property Type Single Family Home
Sub Type Single Family Residence
Listing Status Active
Purchase Type For Rent
Square Footage 3,028 sqft
Subdivision Lake Creek Park
MLS Listing ID 3636601
Style 1st Floor Entry
Bedrooms 4
Full Baths 3
Half Baths 1
HOA Y/N No
Originating Board actris
Year Built 2013
Lot Size 6,098 Sqft
Acres 0.14
Property Description
Location
State TX
County Williamson
Rooms
Main Level Bedrooms 4
Interior
Interior Features High Ceilings, In-Law Floorplan, Multiple Dining Areas, Multiple Living Areas, Pantry, Primary Bedroom on Main
Heating Central
Cooling Central Air
Flooring Carpet, Tile, Wood
Fireplaces Number 1
Fireplaces Type Family Room
Fireplace No
Appliance Dishwasher, Gas Cooktop, Microwave, Oven, Refrigerator
Exterior
Exterior Feature Barbecue
Garage Spaces 2.0
Fence Fenced, Privacy
Pool None
Community Features None
Utilities Available Electricity Available, Natural Gas Available
Waterfront Description None
Roof Type Composition
Porch Covered, Patio
Total Parking Spaces 2
Private Pool No
Building
Lot Description Sprinkler - Automatic, Trees-Medium (20 Ft - 40 Ft)
Faces Southeast
Foundation Slab
Sewer Public Sewer
Water Public
Level or Stories Two
Structure Type Clapboard,Masonry – Partial
New Construction No
Schools
Elementary Schools Forest North
Middle Schools Deerpark
High Schools Mcneil
School District Round Rock Isd
Others
Pets Allowed Dogs OK, Small (< 20 lbs)
Num of Pet 1
Pets Allowed Dogs OK, Small (< 20 lbs)
GET MORE INFORMATION
Beata Burgeson
Broker Associate | License ID: 513236
Broker Associate License ID: 513236




