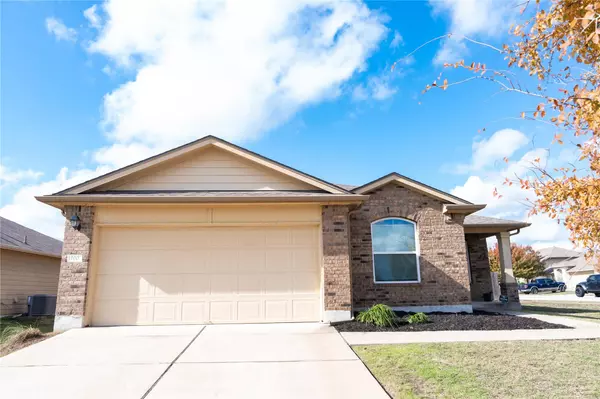
OPEN HOUSE
Sat Dec 21, 1:00pm - 3:00pm
UPDATED:
12/21/2024 09:02 PM
Key Details
Property Type Single Family Home
Sub Type Single Family Residence
Listing Status Active
Purchase Type For Sale
Square Footage 1,791 sqft
Price per Sqft $203
Subdivision Glenwood
MLS Listing ID 3265456
Bedrooms 4
Full Baths 2
HOA Fees $93/qua
HOA Y/N Yes
Originating Board actris
Year Built 2014
Annual Tax Amount $9,111
Tax Year 2022
Lot Size 9,003 Sqft
Acres 0.2067
Property Description
The open floor plan includes a chef's kitchen with a gas range, granite countertops, rich dark cabinets, and ample cabinet and countertop space, along with a large pantry. The kitchen opens seamlessly to the family room, making it ideal for entertaining and everyday living.
The primary bedroom is a spacious retreat with abundant natural light, while the primary bathroom offers a dual vanity, large soaking tub, separate shower, and a walk-in closet. The front dining room welcomes you with natural light and a generous layout, perfect for hosting gatherings.
Enjoy the benefits of living in a fantastic community with great amenities and convenient access to all that Hutto has to offer. This home is a rare find—don't miss the opportunity to make it yours!
Location
State TX
County Williamson
Rooms
Main Level Bedrooms 4
Interior
Interior Features Breakfast Bar, Ceiling Fan(s), Chandelier, Granite Counters, Double Vanity, Electric Dryer Hookup, Gas Dryer Hookup, Eat-in Kitchen, Multiple Dining Areas, Open Floorplan, Pantry, Primary Bedroom on Main, Walk-In Closet(s), Washer Hookup
Heating Central, Natural Gas
Cooling Central Air, Electric
Flooring Carpet, Linoleum, Tile, Vinyl
Fireplace No
Appliance Dishwasher, Microwave, Oven, Gas Oven, Free-Standing Gas Range, Water Heater, Water Softener Owned
Exterior
Exterior Feature Gutters Full
Garage Spaces 2.0
Fence Back Yard, Fenced, Full, Gate, Privacy, Wood
Pool None
Community Features Cluster Mailbox, Curbs, Park, Playground, Pool, Sidewalks, Sport Court(s)/Facility
Utilities Available Electricity Available, Natural Gas Available, Water Available
Waterfront Description None
View Neighborhood
Roof Type Asphalt,Shingle
Porch Covered, Front Porch, Rear Porch
Total Parking Spaces 4
Private Pool No
Building
Lot Description Back Yard, Corner Lot, Cul-De-Sac, Few Trees, Front Yard, Level, Trees-Small (Under 20 Ft)
Faces East
Foundation Slab
Sewer Public Sewer
Water Public
Level or Stories One
Structure Type Brick Veneer,HardiPlank Type,Masonry – Partial
New Construction No
Schools
Elementary Schools Ray Elementary
Middle Schools Farley
High Schools Hutto
School District Hutto Isd
Others
HOA Fee Include Common Area Maintenance
Special Listing Condition Standard
GET MORE INFORMATION

Beata Burgeson
Broker Associate | License ID: 513236
Broker Associate License ID: 513236




