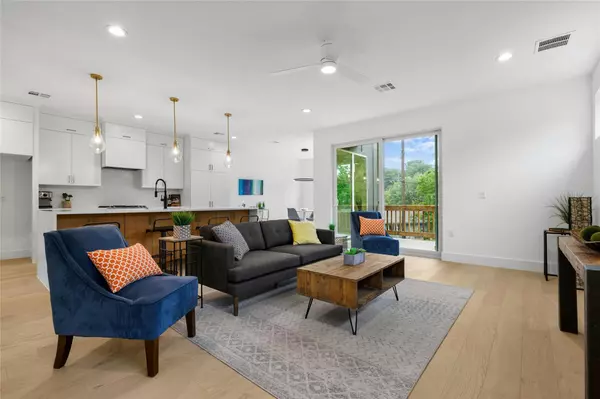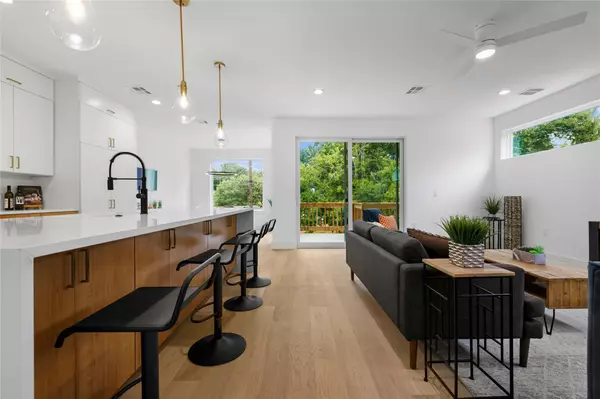UPDATED:
12/18/2024 10:43 PM
Key Details
Property Type Single Family Home
Sub Type Single Family Residence
Listing Status Active
Purchase Type For Sale
Square Footage 1,831 sqft
Price per Sqft $395
Subdivision Pan Texas East
MLS Listing ID 4861910
Bedrooms 3
Full Baths 2
Half Baths 1
HOA Y/N No
Originating Board actris
Year Built 2024
Annual Tax Amount $10,855
Tax Year 2023
Lot Size 10,210 Sqft
Acres 0.2344
Property Description
Location
State TX
County Travis
Interior
Interior Features Quartz Counters, Double Vanity, Eat-in Kitchen, Interior Steps, Kitchen Island, Open Floorplan, Pantry, Recessed Lighting, Walk-In Closet(s)
Heating Central, ENERGY STAR Qualified Equipment
Cooling Central Air
Flooring Tile, Wood
Fireplace No
Appliance Dishwasher, Disposal, ENERGY STAR Qualified Appliances, Microwave, Free-Standing Gas Oven, Stainless Steel Appliance(s)
Exterior
Exterior Feature None
Garage Spaces 1.0
Fence Privacy
Pool None
Community Features None
Utilities Available Electricity Available, Natural Gas Available
Waterfront Description None
View None
Roof Type Composition
Porch Covered, Patio, Porch, Rear Porch
Total Parking Spaces 4
Private Pool No
Building
Lot Description Cul-De-Sac, Landscaped, Private, Sprinkler - Automatic, Trees-Small (Under 20 Ft)
Faces Northeast
Foundation Slab
Sewer Public Sewer
Water Public
Level or Stories Two
Structure Type Masonry – All Sides
New Construction Yes
Schools
Elementary Schools Sims
Middle Schools Garcia
High Schools Northeast Early College
School District Austin Isd
Others
Special Listing Condition Standard
GET MORE INFORMATION
Beata Burgeson
Broker Associate | License ID: 513236
Broker Associate License ID: 513236




