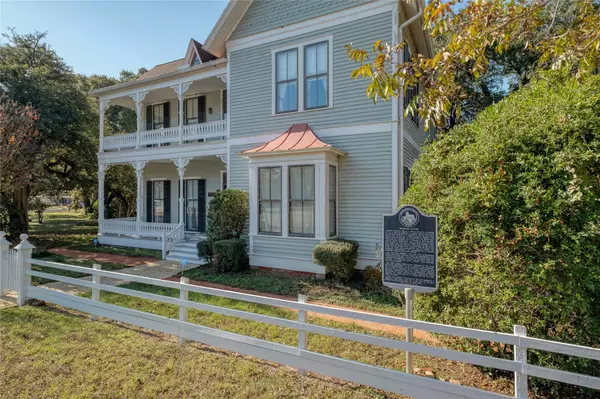UPDATED:
12/18/2024 10:50 PM
Key Details
Property Type Single Family Home
Sub Type Single Family Residence
Listing Status Active
Purchase Type For Sale
Square Footage 4,212 sqft
Price per Sqft $415
Subdivision Hermes 472
MLS Listing ID 5281020
Bedrooms 5
Full Baths 4
HOA Y/N No
Originating Board actris
Year Built 1892
Annual Tax Amount $7,898
Tax Year 2024
Lot Size 5.282 Acres
Acres 5.282
Property Sub-Type Single Family Residence
Property Description
Constructed with cypress clapboard siding, the home radiates warmth and history. Every feature tells a story, from the elegant double gallery and intricate fretwork to the decorative vergeboard crowning the front gable. Bay windows and ornate, jigsawn porch details enhance its charm. Inside, 12-foot ceilings create a grand, spacious feel. Thoughtfully expanded over the years, the home seamlessly blends its historic beauty with modern comforts. The second floor includes a private apartment with its own side entrance, offering versatility for multi-generational living or rental potential.
Located on 5.282 acres—an entire city block—the property includes several historic outbuildings, such as a gazebo, buggy house, garage, servant quarters, smokehouse, barns, and a chicken coop. There's also a modern metal barn with a concrete floor and four roll-up doors, offering flexible space for storage, parking, or a workshop. .
Possibilities are endless for this stunning five-bedroom, four-bath home set on over five acres, just a short three-block stroll from the town square. Don't miss the chance to own this extraordinary piece of history!
Location
State TX
County Fayette
Rooms
Main Level Bedrooms 1
Interior
Interior Features Bookcases, Built-in Features, High Ceilings, Chandelier, Crown Molding, Double Vanity, Entrance Foyer, French Doors, Interior Steps, Multiple Dining Areas, Multiple Living Areas, Primary Bedroom on Main, Walk-In Closet(s), Washer Hookup
Heating Central
Cooling Central Air
Flooring Carpet, Tile, Wood
Fireplace No
Appliance Built-In Electric Oven, Built-In Electric Range, Dishwasher, Disposal
Exterior
Exterior Feature Balcony, Dog Run, Garden, Playground, Private Entrance, Private Yard
Garage Spaces 2.0
Fence Back Yard, Cross Fenced, Front Yard, Full, Livestock, Perimeter
Pool None
Community Features Recycling Area/Center, Trash Pickup - Door to Door
Utilities Available Electricity Connected, Natural Gas Connected, Sewer Connected, Water Connected
Waterfront Description None
View City
Roof Type Composition
Porch Front Porch, Porch, Rear Porch, Side Porch
Total Parking Spaces 6
Private Pool No
Building
Lot Description Cleared, Farm, Garden, Landscaped, Public Maintained Road
Faces West
Foundation Pillar/Post/Pier
Sewer Public Sewer
Water Public
Level or Stories Two
Structure Type Wood Siding
New Construction No
Schools
Elementary Schools Hermes
Middle Schools La Grange
High Schools La Grange
School District La Grange Isd
Others
Special Listing Condition Standard
GET MORE INFORMATION
Beata Burgeson
Broker Associate | License ID: 513236
Broker Associate License ID: 513236




