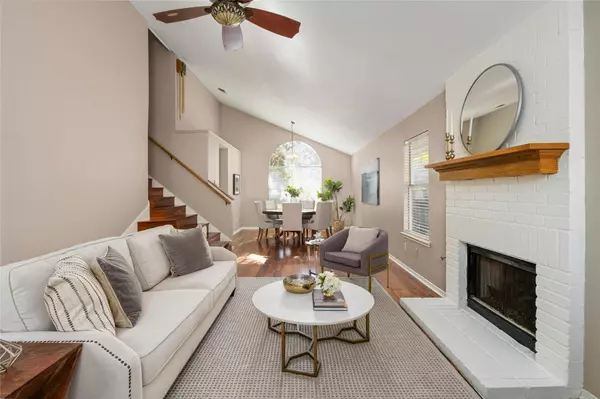UPDATED:
01/18/2025 10:04 PM
Key Details
Property Type Single Family Home
Sub Type Single Family Residence
Listing Status Active
Purchase Type For Sale
Square Footage 1,574 sqft
Price per Sqft $317
Subdivision Village At Walnut Creek Phs
MLS Listing ID 2376491
Bedrooms 3
Full Baths 2
Half Baths 1
HOA Fees $81/mo
HOA Y/N Yes
Originating Board actris
Year Built 1993
Tax Year 2024
Lot Size 4,412 Sqft
Acres 0.1013
Property Description
Location
State TX
County Travis
Interior
Interior Features High Ceilings, Vaulted Ceiling(s), Multiple Dining Areas, Pantry, Soaking Tub, Walk-In Closet(s)
Heating Central, Natural Gas
Cooling Ceiling Fan(s), Central Air
Flooring Carpet, Wood
Fireplaces Number 1
Fireplaces Type Gas Log, Living Room
Fireplace No
Appliance Dishwasher, Disposal, Exhaust Fan, Microwave, Free-Standing Gas Range, Stainless Steel Appliance(s)
Exterior
Exterior Feature Private Yard
Garage Spaces 2.0
Fence Privacy, Wood
Pool None
Community Features Clubhouse, Curbs, Playground, Pool, Trail(s)
Utilities Available Electricity Available, Natural Gas Available
Waterfront Description None
View None
Roof Type Composition
Porch Patio
Total Parking Spaces 4
Private Pool No
Building
Lot Description Sprinkler - Automatic, Trees-Medium (20 Ft - 40 Ft)
Faces Northwest
Foundation Slab
Sewer Public Sewer
Water Public
Level or Stories Two
Structure Type Masonry – Partial,Wood Siding
New Construction No
Schools
Elementary Schools River Oaks
Middle Schools Westview
High Schools John B Connally
School District Pflugerville Isd
Others
HOA Fee Include Common Area Maintenance,Insurance
Special Listing Condition Standard
GET MORE INFORMATION
Beata Burgeson
Broker Associate | License ID: 513236
Broker Associate License ID: 513236




