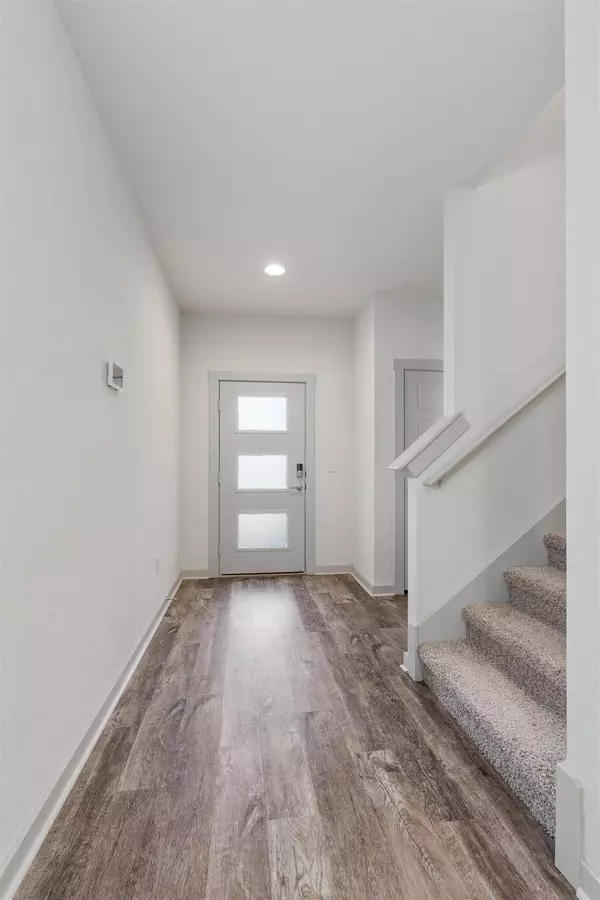UPDATED:
12/18/2024 10:46 PM
Key Details
Property Type Single Family Home
Sub Type Single Family Residence
Listing Status Active
Purchase Type For Sale
Square Footage 2,187 sqft
Price per Sqft $214
Subdivision Pioneer Hill
MLS Listing ID 4524132
Style 1st Floor Entry
Bedrooms 4
Full Baths 2
Half Baths 1
HOA Fees $45/mo
HOA Y/N Yes
Originating Board actris
Year Built 2020
Annual Tax Amount $9,718
Tax Year 2024
Lot Size 5,105 Sqft
Acres 0.1172
Property Description
Location
State TX
County Travis
Rooms
Main Level Bedrooms 1
Interior
Interior Features Ceiling Fan(s), High Ceilings, Quartz Counters, Gas Dryer Hookup, High Speed Internet, Open Floorplan, Pantry, Primary Bedroom on Main, Recessed Lighting, Walk-In Closet(s), Washer Hookup, See Remarks
Heating Central
Cooling Central Air
Flooring Tile, Vinyl
Fireplace No
Appliance Microwave, Free-Standing Gas Range, RNGHD, Water Heater
Exterior
Exterior Feature Private Yard
Garage Spaces 2.0
Fence Back Yard, Fenced, Full, Wood
Pool None
Community Features Cluster Mailbox, Common Grounds, Google Fiber, High Speed Internet, Playground, Pool, Sport Court(s)/Facility
Utilities Available Electricity Available, Electricity Connected, High Speed Internet, Natural Gas Available, Natural Gas Connected, Sewer Connected, Water Available, Water Connected
Waterfront Description None
View Neighborhood
Roof Type Composition
Porch Covered, Porch, Rear Porch
Total Parking Spaces 4
Private Pool No
Building
Lot Description Back Yard, Curbs, Few Trees, Front Yard, Landscaped, Native Plants, Sprinkler - Automatic, Sprinkler - In Rear, Sprinkler - In Front, Sprinkler - In-ground, Sprinkler - Rain Sensor, Trees-Small (Under 20 Ft)
Faces East
Foundation Slab
Sewer Public Sewer
Water Public
Level or Stories Two
Structure Type HardiPlank Type
New Construction No
Schools
Elementary Schools Pioneer Crossing
Middle Schools Decker
High Schools Manor
School District Manor Isd
Others
HOA Fee Include Common Area Maintenance,See Remarks
Special Listing Condition See Remarks
GET MORE INFORMATION
Beata Burgeson
Broker Associate | License ID: 513236
Broker Associate License ID: 513236




