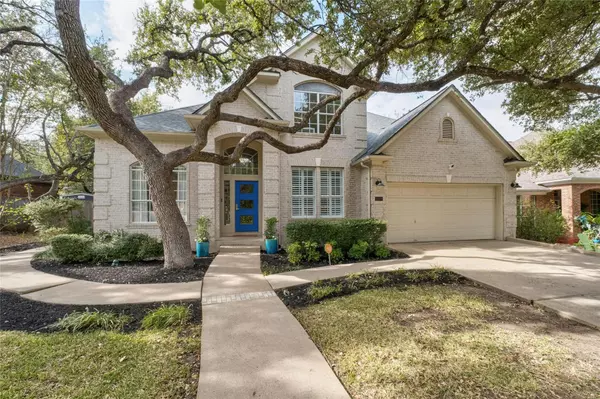UPDATED:
01/04/2025 10:46 PM
Key Details
Property Type Single Family Home
Sub Type Single Family Residence
Listing Status Active
Purchase Type For Sale
Square Footage 3,501 sqft
Price per Sqft $314
Subdivision Circle C Ranch Ph C Sec 05-A
MLS Listing ID 7242321
Bedrooms 5
Full Baths 3
HOA Fees $800
HOA Y/N Yes
Originating Board actris
Year Built 1996
Annual Tax Amount $15,177
Tax Year 2024
Lot Size 0.276 Acres
Acres 0.2765
Property Description
Location
State TX
County Travis
Rooms
Main Level Bedrooms 2
Interior
Interior Features Breakfast Bar, Built-in Features, Ceiling Fan(s), Cathedral Ceiling(s), High Ceilings, Quartz Counters, Crown Molding, Gas Dryer Hookup, High Speed Internet, Kitchen Island, Multiple Dining Areas, Multiple Living Areas, Open Floorplan, Primary Bedroom on Main, Recessed Lighting, Sound System, Two Primary Closets, Walk-In Closet(s), Wired for Sound
Heating Central, Natural Gas
Cooling Ceiling Fan(s), Central Air, Dual, Gas
Flooring Carpet, Tile, Wood
Fireplaces Number 1
Fireplaces Type Gas Starter, Wood Burning
Fireplace No
Appliance Built-In Gas Oven, Built-In Gas Range, Cooktop, Dishwasher, Disposal, Exhaust Fan, Gas Cooktop, Gas Range, Microwave, Refrigerator, Washer/Dryer
Exterior
Exterior Feature Exterior Steps, Gutters Full, Private Yard
Garage Spaces 2.0
Fence Back Yard, Front Yard, Gate, Wood
Pool None
Community Features Cluster Mailbox, Curbs, Park, Pet Amenities, Picnic Area, Playground, Pool, Sidewalks, Street Lights
Utilities Available Above Ground, Cable Available, Electricity Available, High Speed Internet, Natural Gas Available, Natural Gas Connected, Phone Available, Underground Utilities, Water Available, Water Connected
Waterfront Description None
View Neighborhood
Roof Type Composition,Shingle,See Remarks
Porch Covered, Patio, Rear Porch
Total Parking Spaces 4
Private Pool No
Building
Lot Description Landscaped, Level, Sprinkler - Automatic, Sprinkler - In-ground, Trees-Medium (20 Ft - 40 Ft)
Faces Northeast
Foundation Slab
Sewer Private Sewer
Water Private
Level or Stories Two
Structure Type Brick
New Construction No
Schools
Elementary Schools Kiker
Middle Schools Gorzycki
High Schools Bowie
School District Austin Isd
Others
HOA Fee Include Common Area Maintenance
Special Listing Condition Standard
GET MORE INFORMATION
Beata Burgeson
Broker Associate | License ID: 513236
Broker Associate License ID: 513236




