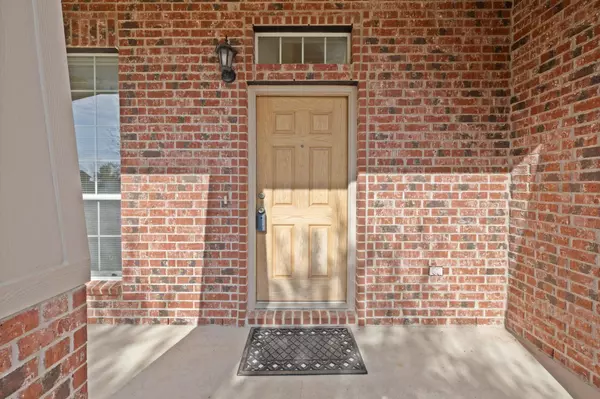UPDATED:
12/21/2024 06:16 PM
Key Details
Property Type Single Family Home
Sub Type Single Family Residence
Listing Status Active Under Contract
Purchase Type For Sale
Square Footage 2,826 sqft
Price per Sqft $123
Subdivision Legends Hutto Ph 04
MLS Listing ID 8132954
Style 1st Floor Entry
Bedrooms 4
Full Baths 2
Half Baths 1
HOA Fees $20/mo
HOA Y/N Yes
Originating Board actris
Year Built 2006
Annual Tax Amount $7,654
Tax Year 2024
Lot Size 9,334 Sqft
Acres 0.2143
Property Description
With EVO Entertainment just minutes away, you can catch a movie, bowl a strike, or school the kids in arcade games—all while they marvel at how "cool" you are. If fresh air is more your thing, you're spoiled for choice with nearby parks: Fritz Park for volleyball and basketball showdowns, or Hutto Lake Park, featuring a serene 10-acre pond perfect for fishing or Instagram-worthy sunsets. And don't worry about emergencies—Seton Medical Center and Baylor Scott & White are less than 10 miles away, just in case you twist an ankle trying to dunk on your teenager.
An upcoming 188-acre mega TechCenter promises a wave of new jobs & businesses just a stone's throw away. Think of it as your own personal stock in Hutto's growth—minus the trading fees.
Built in 2006 by Gehan Homes, this spacious 2,826 sqft beauty is one of the largest floor plans in the neighborhood. With 4 bedrooms and 2.5 baths, there's plenty of room for everyone. Downstairs features an office with French doors, a cozy living room with a fireplace, a kitchen with a walk-in pantry, and a dining room with access to the backyard.
Upstairs, you'll find a versatile flex/game room, three guest bedrooms, and a full bath. The primary suite is your personal retreat, big enough for a king-size bed and featuring a soaking tub, stand-up shower, and oversized walk-in closet that could double as a secret hideout.
Recent updates include fresh carpet, a full interior paint job, roof replacement in Nov 2017, HVAC in Aug 2022, water heater in Oct 2023, and the fence was done in Feb 2023.
So, send the kids to EVO, pour a glass of something nice, and enjoy a soak in that dreamy tub
Location
State TX
County Williamson
Interior
Interior Features High Ceilings, Laminate Counters, Electric Dryer Hookup, Washer Hookup
Heating Central
Cooling Central Air
Flooring Carpet, Tile
Fireplaces Number 1
Fireplaces Type Living Room
Fireplace No
Appliance Cooktop, Dishwasher, Oven
Exterior
Exterior Feature Private Yard
Garage Spaces 2.0
Fence Back Yard
Pool None
Community Features None
Utilities Available Electricity Connected, Phone Connected, Sewer Connected, Water Connected
Waterfront Description None
View Neighborhood
Roof Type Shingle
Porch Covered
Total Parking Spaces 4
Private Pool No
Building
Lot Description Back Yard, Front Yard
Faces South
Foundation Slab
Sewer Public Sewer
Water Public
Level or Stories Two
Structure Type Brick Veneer,Attic/Crawl Hatchway(s) Insulated
New Construction No
Schools
Elementary Schools Ray Elementary
Middle Schools Hutto
High Schools Hutto
School District Hutto Isd
Others
HOA Fee Include See Remarks
Special Listing Condition Standard
GET MORE INFORMATION
Beata Burgeson
Broker Associate | License ID: 513236
Broker Associate License ID: 513236




