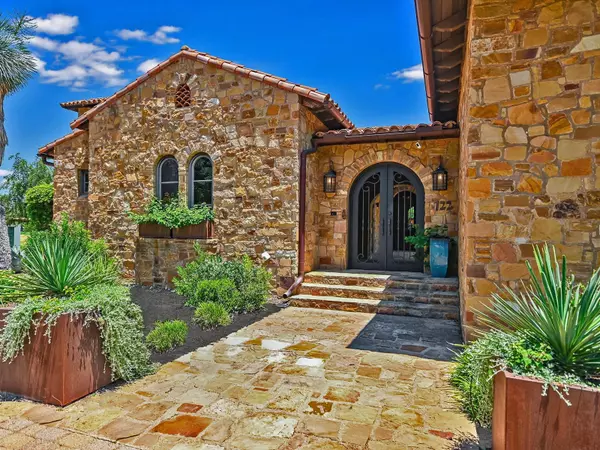UPDATED:
01/21/2025 05:01 AM
Key Details
Property Type Single Family Home
Sub Type Single Family Residence
Listing Status Active
Purchase Type For Sale
Square Footage 4,602 sqft
Price per Sqft $706
Subdivision Escondido
MLS Listing ID HLM171241
Style Tuscan
Bedrooms 5
Full Baths 5
Half Baths 1
HOA Fees $2,200/ann
Originating Board highland
Year Built 2008
Lot Size 0.600 Acres
Acres 0.6
Lot Dimensions 112x196x164x21
Property Description
Location
State TX
County Llano
Zoning Res
Interior
Interior Features 10'+ Ceiling, Audio System, Bar-Wet, Breakfast Bar, Counters-Granite, Pantry, Recessed Lighting, Security System, Smoke Detector(s), Split Bedroom, Vaulted Ceiling(s), Walk-in Closet(s), Whirlpool Tub
Heating Central, Electric
Cooling Central Air
Flooring Carpet, Stone/Travertine/Natural
Fireplaces Type Three, Gas Starter
Appliance Dishwasher, Electric Dryer Hookup, Disposal, Ice Maker, Microwave, Refrigerator, Warming Drawer, Washer Hookup, Electric Water Heater, Cooktop, Wall Oven
Exterior
Exterior Feature Court Yard Areas, Porch-Covered, Gutters/Downspouts, Landscaping, Patio - Open, Sprinkler System, Stonework, Waterfall, Hot Tub, Separate Guest House
Parking Features 2 Car Attached Garage, Garage Door Opener, Golf Cart Storage, Front Entry, Side Entry
Fence Stone, Wrought Iron, Fenced
Pool Concrete/Gunite, In Ground, Private
View Golf Course, Hill Country
Roof Type Tile
Building
Story 2
Foundation Slab
Sewer City Sewer
Water City
Structure Type Wood
Schools
School District Llano
GET MORE INFORMATION
Beata Burgeson
Broker Associate | License ID: 513236
Broker Associate License ID: 513236




