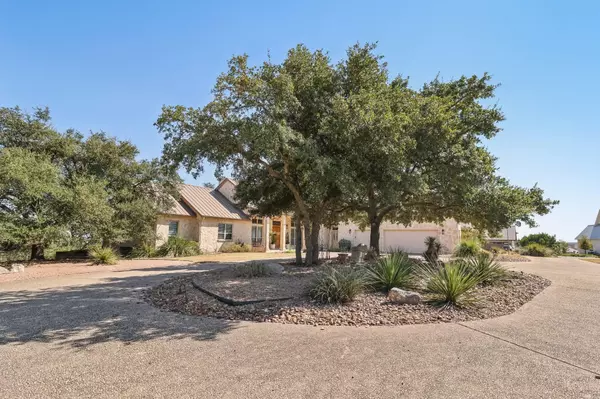UPDATED:
12/18/2024 10:30 PM
Key Details
Property Type Single Family Home
Sub Type Single Family Residence
Listing Status Active
Purchase Type For Sale
Square Footage 4,550 sqft
Price per Sqft $291
Subdivision The Ridge At Tapatio Springs
MLS Listing ID 1778168
Style 1st Floor Entry
Bedrooms 4
Full Baths 4
Half Baths 1
HOA Fees $156/mo
HOA Y/N Yes
Originating Board actris
Year Built 2000
Tax Year 2024
Lot Size 1.170 Acres
Acres 1.17
Property Description
Location
State TX
County Kendall
Rooms
Main Level Bedrooms 3
Interior
Interior Features Ceiling Fan(s), Beamed Ceilings, High Ceilings, Chandelier, Granite Counters, Crown Molding, Electric Dryer Hookup, Interior Steps, Kitchen Island, Multiple Dining Areas, Primary Bedroom on Main, Recessed Lighting, Walk-In Closet(s), Washer Hookup, Wet Bar
Heating Central, Electric, Fireplace(s)
Cooling Ceiling Fan(s), Central Air, Electric
Flooring Carpet, Tile, Wood
Fireplaces Number 1
Fireplaces Type Living Room
Fireplace No
Appliance Bar Fridge, Dishwasher, Disposal, Electric Cooktop, Exhaust Fan, Microwave, Electric Oven, Stainless Steel Appliance(s)
Exterior
Exterior Feature Uncovered Courtyard, Exterior Steps, Gutters Full, See Remarks
Garage Spaces 3.0
Fence None
Pool None
Community Features Clubhouse, Golf, Lake, Pool
Utilities Available Electricity Connected, Propane, Sewer Connected, Water Connected
Waterfront Description None
View Hill Country, Trees/Woods
Roof Type Metal
Porch Covered, Patio, Porch, Screened
Total Parking Spaces 3
Private Pool No
Building
Lot Description Gentle Sloping, Landscaped, Native Plants, Sloped Down, Sprinkler - In-ground, Trees-Medium (20 Ft - 40 Ft), Trees-Moderate, Views
Faces West
Foundation Slab
Sewer Public Sewer
Water Public
Level or Stories One and One Half
Structure Type Masonry – All Sides,Stone
New Construction No
Schools
Elementary Schools Fabra
Middle Schools Boerne Middle North
High Schools Boerne Hs
School District Boerne Isd
Others
HOA Fee Include Common Area Maintenance
Special Listing Condition Standard
GET MORE INFORMATION
Beata Burgeson
Broker Associate | License ID: 513236
Broker Associate License ID: 513236




