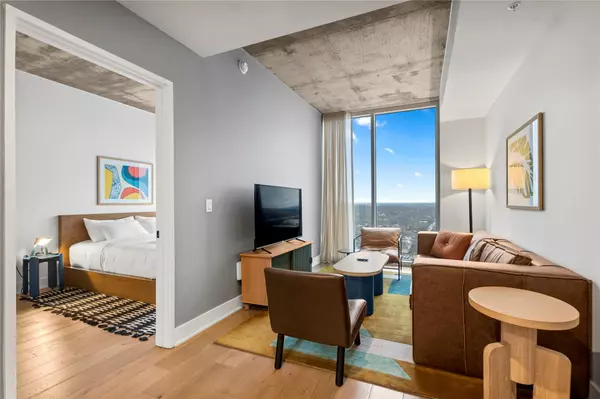UPDATED:
12/07/2024 05:22 AM
Key Details
Property Type Condo
Sub Type Condominium
Listing Status Active
Purchase Type For Rent
Square Footage 706 sqft
Subdivision Natiivo Austin
MLS Listing ID 2623005
Style Single level Floor Plan,Elevator
Bedrooms 1
Full Baths 1
Originating Board actris
Year Built 2021
Lot Size 60 Sqft
Acres 0.0014
Property Description
Step into a modern kitchen adorned with Bosch stainless steel appliances, terrazzo-style countertops, and custom cabinetry, perfect for culinary enthusiasts. The open-concept living area boasts elegant wood floors and floor-to-ceiling windows that frame breathtaking eastern skyline views, creating an inviting ambiance for relaxation and entertainment.
The bedroom features a luxurious king-size bed, while the living area includes a pull-out couch, making it ideal for hosting friends or family. Immerse yourself in the dynamic energy of Austin, with the city's vibrant culture, entertainment, and dining options just steps away from your doorstep.
This condo is more than just a home; it's your gateway to the ultimate urban retreat, offering a lifestyle of convenience, comfort, and excitement in one of Austin's most sought-after neighborhoods. Don't miss the opportunity to make this exceptional condo your own urban oasis.
Location
State TX
County Travis
Rooms
Main Level Bedrooms 1
Interior
Interior Features High Ceilings, Granite Counters, Electric Dryer Hookup, Eat-in Kitchen, Open Floorplan, Recessed Lighting, Stackable W/D Connections, Walk-In Closet(s), Washer Hookup
Cooling Electric
Flooring Tile, Wood
Fireplace No
Appliance Cooktop, Dishwasher, Disposal, Electric Cooktop, Electric Oven, Refrigerator, Stainless Steel Appliance(s), Washer/Dryer Stacked
Exterior
Exterior Feature Uncovered Courtyard, See Remarks
Pool In Ground, Outdoor Pool, Rooftop Pool
Community Features Concierge, Courtyard, Creative Office Space, Garage Parking, Lounge, On-Site Retail, Pool, Property Manager On-Site, Rooftop Lounge, Sport Court(s)/Facility, ValetParking
Utilities Available Cable Connected, Electricity Connected, High Speed Internet, Sewer Connected, Water Connected
Private Pool Yes
Building
Lot Description Views
Faces East
Sewer Public Sewer
Level or Stories One
New Construction No
Schools
Elementary Schools Mathews
Middle Schools O Henry
High Schools Austin
School District Austin Isd
Others
Pets Allowed Cats OK, Dogs OK, Negotiable
Num of Pet 1
Pets Allowed Cats OK, Dogs OK, Negotiable
GET MORE INFORMATION
Beata Burgeson
Broker Associate | License ID: 513236
Broker Associate License ID: 513236




