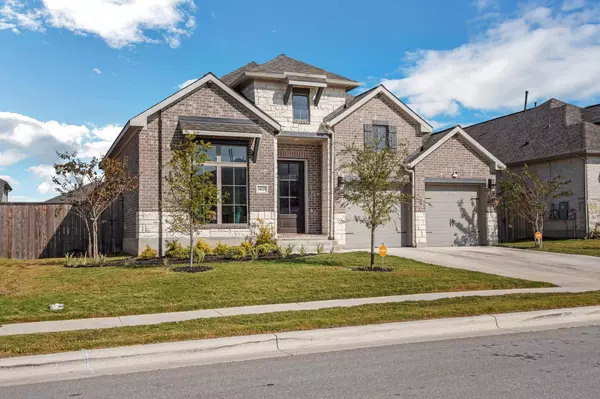UPDATED:
01/04/2025 01:03 AM
Key Details
Property Type Single Family Home
Sub Type Single Family Residence
Listing Status Active
Purchase Type For Sale
Square Footage 2,356 sqft
Price per Sqft $239
Subdivision Shadowglen
MLS Listing ID 7890076
Bedrooms 4
Full Baths 3
HOA Fees $394
HOA Y/N Yes
Originating Board actris
Year Built 2022
Annual Tax Amount $13,267
Tax Year 2024
Lot Size 7,514 Sqft
Acres 0.1725
Property Description
The modern kitchen is a chef's dream, equipped with stainless steel appliances, including a Samsung refrigerator, a large island with quartz countertops, & an abundance of cabinets. Custom pulls on all cabinetry add a stylish touch. Step outside to enjoy the expansive covered patio, complemented by an additional sitting area around a cozy firepit, perfect for entertaining or relaxing.
Primary suite has tons of natural light, french doors open to the Primary Bath complete with his & hers sinks, his & hers closets & a soaking tub creating a spa like retreat.
The garage boasts an upgraded epoxy flooring for durability, while the Vivint Security System, complete with cameras, ensures peace of mind. This smart home features smart light switches, a smart door lock, & a smart garage door opener, providing convenience at your fingertips. Don't miss your chance to own this exceptional property that combines modern living with comfort!
Shadowglen is a vibrant and welcoming community located in Manor, TX, known for its family-friendly atmosphere & beautiful landscapes. Residents enjoy a variety of amenities, including a community pool, playgrounds, & walking trails that encourage an active lifestyle. The community also features a golf course. Shadowglen hosts various events throughout the year, fostering a strong sense of community among neighbors. With convenient access to local shops, restaurants, & schools, Shadowglen offers a perfect blend of comfort & convenience for families & individuals alike.
Location
State TX
County Travis
Rooms
Main Level Bedrooms 4
Interior
Interior Features Ceiling Fan(s), Quartz Counters, French Doors, Kitchen Island, No Interior Steps, Open Floorplan, Pantry, Primary Bedroom on Main, Smart Home, Smart Thermostat, Soaking Tub, Two Primary Closets, Walk-In Closet(s)
Heating Central
Cooling Central Air
Flooring Carpet, Tile
Fireplace No
Appliance Built-In Gas Range, Built-In Oven(s), Dishwasher, Microwave, Refrigerator, Washer/Dryer
Exterior
Exterior Feature None
Garage Spaces 2.0
Fence Back Yard, Wood
Pool None
Community Features Clubhouse, Golf
Utilities Available Electricity Connected, Sewer Connected, Water Connected
Waterfront Description None
View None
Roof Type Asphalt
Porch Covered
Total Parking Spaces 2
Private Pool No
Building
Lot Description Back Yard, Front Yard, Landscaped, Near Golf Course, Public Maintained Road, Sprinkler - In Rear, Sprinkler - In Front
Faces Southwest
Foundation Slab
Sewer Public Sewer
Water Public
Level or Stories One
Structure Type Brick,Stucco
New Construction No
Schools
Elementary Schools Shadowglen
Middle Schools Manor (Manor Isd)
High Schools Manor
School District Manor Isd
Others
HOA Fee Include Common Area Maintenance
Special Listing Condition Standard
GET MORE INFORMATION
Beata Burgeson
Broker Associate | License ID: 513236
Broker Associate License ID: 513236




