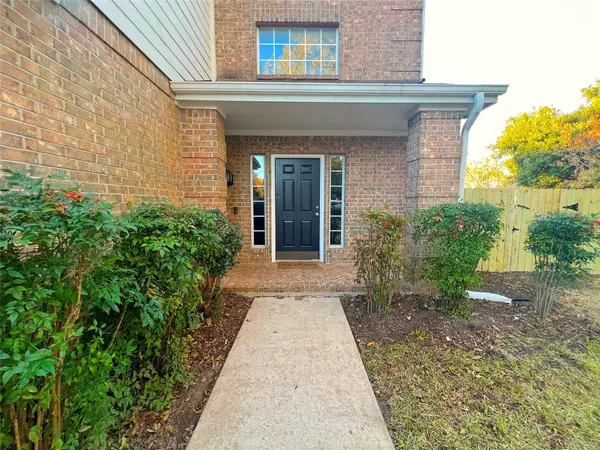
UPDATED:
12/19/2024 06:03 PM
Key Details
Property Type Single Family Home
Sub Type Single Family Residence
Listing Status Hold
Purchase Type For Rent
Square Footage 1,924 sqft
Subdivision Anderson Mill Village South
MLS Listing ID 3689654
Bedrooms 3
Full Baths 2
Half Baths 1
Originating Board actris
Year Built 1994
Lot Size 9,417 Sqft
Property Description
Location
State TX
County Williamson
Interior
Interior Features Breakfast Bar, Ceiling Fan(s), High Ceilings, Quartz Counters, Double Vanity, Eat-in Kitchen, Interior Steps, Kitchen Island, Multiple Dining Areas, Open Floorplan, Pantry, Soaking Tub, Walk-In Closet(s)
Heating Central
Cooling Central Air
Flooring Carpet, Tile, Vinyl
Fireplaces Number 1
Fireplaces Type Dining Room, Double Sided, Living Room
Fireplace Y
Appliance Dishwasher, Disposal, Microwave, Free-Standing Gas Range, Free-Standing Refrigerator, Stainless Steel Appliance(s), Washer/Dryer, Water Heater
Exterior
Exterior Feature Gutters Partial, Private Yard
Garage Spaces 2.0
Fence Back Yard, Privacy, Wood
Pool None
Community Features Park, Shopping Center
Utilities Available Electricity Connected, Natural Gas Connected, Sewer Connected, Water Connected
Waterfront Description None
View Neighborhood
Roof Type Composition,Shingle
Accessibility None
Porch Patio, Porch
Total Parking Spaces 2
Private Pool No
Building
Lot Description Back Yard, Cleared, Front Yard, Interior Lot, Trees-Medium (20 Ft - 40 Ft), Trees-Sparse
Faces Southeast
Foundation Slab
Sewer Public Sewer
Water Public
Level or Stories Two
Structure Type Brick,HardiPlank Type,Wood Siding
New Construction No
Schools
Elementary Schools Forest North
Middle Schools Pearson Ranch
High Schools Mcneil
School District Round Rock Isd
Others
Pets Allowed Cats OK, Dogs OK, Medium (< 35 lbs), Number Limit, Size Limit, Breed Restrictions
Num of Pet 2
Pets Allowed Cats OK, Dogs OK, Medium (< 35 lbs), Number Limit, Size Limit, Breed Restrictions
GET MORE INFORMATION

Beata Burgeson
Broker Associate | License ID: 513236
Broker Associate License ID: 513236




