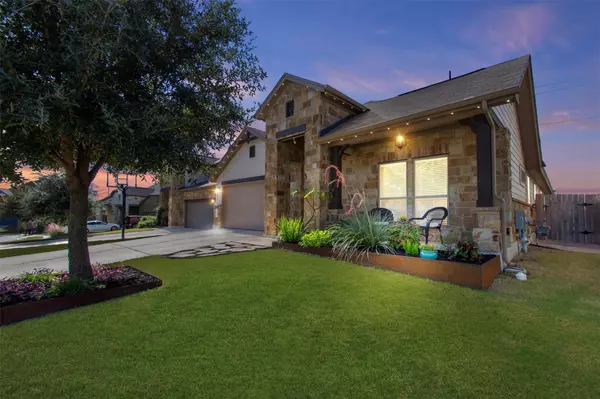UPDATED:
12/18/2024 10:34 PM
Key Details
Property Type Single Family Home
Sub Type Single Family Residence
Listing Status Active Under Contract
Purchase Type For Sale
Square Footage 2,150 sqft
Price per Sqft $229
Subdivision Hills Of Bear Creek Sec 3
MLS Listing ID 9127080
Bedrooms 4
Full Baths 3
HOA Fees $62/mo
HOA Y/N Yes
Originating Board actris
Year Built 2016
Annual Tax Amount $7,166
Tax Year 2024
Lot Size 6,263 Sqft
Acres 0.1438
Property Description
Step inside to soaring 11.5' ceilings & an open-concept floorplan that seamlessly connects the living room, dining area, and kitchen with hardwood floors through main living space. And the fireplace, added in January 2021, adds a touch of cozy while offering a stunning focal point. Entertaining in this space is a breeze with the expansive breakfast bar and large dining area…not to mention the extra outdoor entertaining space.
The outdoor living space is equally impressive, with a 10'x22' patio extension and pergola added August 2024, complete with privacy shutters, perfect for morning coffee or evening gatherings. And although this home backs to a quiet commercial business, the 8' tall back fence enhances your private retreat.
Back inside, the private office, features double doors, and is ideal for remote work or study. Two of the secondary bedrooms share a full bathroom, while the 4th bedroom and 3rd full bathroom are located at the front of the home, perfect for guests or multigenerational family living.
The owner's suite offers ample space for king-size bed, nightstands, a dresser, while still giving you room to easily move around. And the primary bathroom features dual sinks, walk-in shower, linen closet, and large walk-in closet.
Residents of the Hills of Bear Creek enjoy access to the community amenities including a pool, park, playground, and a hike and bike trail. Along with several neighborhood events throughout the year. Its location is just minutes to TX-45 toll road, making quick access to downtown, north Austin, and beyond! Don't miss out on this one…schedule your private showing today!
Location
State TX
County Travis
Rooms
Main Level Bedrooms 4
Interior
Interior Features Breakfast Bar, Ceiling Fan(s), High Ceilings, Corian Counters, Double Vanity, Electric Dryer Hookup, Gas Dryer Hookup, Entrance Foyer, Open Floorplan, Pantry, Primary Bedroom on Main, Recessed Lighting, Walk-In Closet(s), Washer Hookup, Wired for Data
Heating Central, Natural Gas
Cooling Central Air
Flooring Carpet, Tile, Wood
Fireplaces Number 1
Fireplaces Type Electric
Fireplace No
Appliance Dishwasher, Disposal, Gas Range, Microwave, Water Heater
Exterior
Exterior Feature None
Garage Spaces 2.0
Fence Wood
Pool None
Community Features BBQ Pit/Grill, Cluster Mailbox, Picnic Area, Playground, Pool, Sidewalks, Underground Utilities
Utilities Available Cable Connected, Electricity Connected, Natural Gas Connected, Sewer Connected, Underground Utilities, Water Connected
Waterfront Description None
View None
Roof Type Composition
Porch Covered, Front Porch, Patio
Total Parking Spaces 4
Private Pool No
Building
Lot Description Back Yard, Front Yard, Landscaped, Sprinkler - Automatic
Faces East
Foundation Slab
Sewer Public Sewer
Water Public
Level or Stories One
Structure Type Brick,HardiPlank Type,Stone
New Construction No
Schools
Elementary Schools Menchaca
Middle Schools Paredes
High Schools Akins
School District Austin Isd
Others
HOA Fee Include Common Area Maintenance
Special Listing Condition Standard
GET MORE INFORMATION
Beata Burgeson
Broker Associate | License ID: 513236
Broker Associate License ID: 513236




