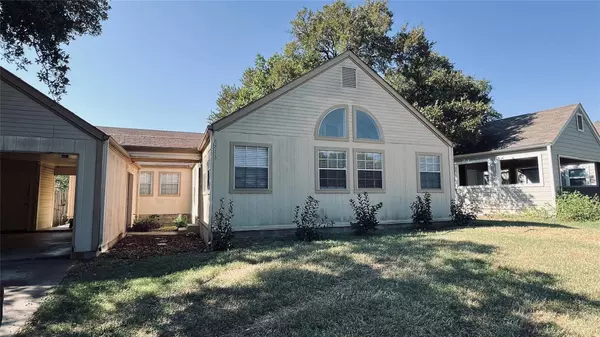UPDATED:
11/26/2024 04:55 PM
Key Details
Property Type Multi-Family
Sub Type Duplex
Listing Status Active
Purchase Type For Rent
Square Footage 950 sqft
Subdivision Springwoods Sec 01A Amd 1981
MLS Listing ID 1734187
Style 1st Floor Entry,Entry Steps
Bedrooms 2
Full Baths 1
HOA Y/N No
Originating Board actris
Year Built 1983
Lot Size 10,410 Sqft
Acres 0.239
Property Description
The kitchen is equipped with modern stainless steel appliances. Both bedrooms are generously sized, each offering plenty of closet space for storage.
Additional highlights include central air conditioning and heating for year-round comfort. The unit is part of a small, well-maintained complex in a peaceful setting, yet it's just minutes from major roads like Highway 183 and Parmer Lane. This prime location provides easy access to shopping, dining, parks, and tech campuses in North Austin.
Perfect for anyone looking for a comfortable and convenient living space, 8813 Pineridge Dr, Unit B is an excellent choice for modern, affordable living in Austin.
Location
State TX
County Williamson
Rooms
Main Level Bedrooms 2
Interior
Interior Features Two Primary Suties, Cathedral Ceiling(s), Electric Dryer Hookup, Washer Hookup
Heating Central, Electric
Cooling Central Air
Flooring No Carpet, Tile, Vinyl
Fireplaces Type None
Fireplace No
Appliance Dishwasher, Disposal, Electric Range, Refrigerator, Electric Water Heater
Exterior
Exterior Feature None
Fence Privacy, Wood
Pool None
Community Features None
Utilities Available Electricity Available, Sewer Available, Water Available
Waterfront Description None
View None
Roof Type Composition
Porch None
Total Parking Spaces 1
Private Pool No
Building
Lot Description Level
Faces North
Foundation Slab
Sewer Public Sewer
Water Public
Level or Stories One
Structure Type Frame
New Construction No
Schools
Elementary Schools Live Oak
Middle Schools Deerpark
High Schools Mcneil
School District Round Rock Isd
Others
Pets Allowed Cats OK, Dogs OK, Small (< 20 lbs), Medium (< 35 lbs), Number Limit, Size Limit, Breed Restrictions
Num of Pet 2
Pets Allowed Cats OK, Dogs OK, Small (< 20 lbs), Medium (< 35 lbs), Number Limit, Size Limit, Breed Restrictions
GET MORE INFORMATION
Beata Burgeson
Broker Associate | License ID: 513236
Broker Associate License ID: 513236




