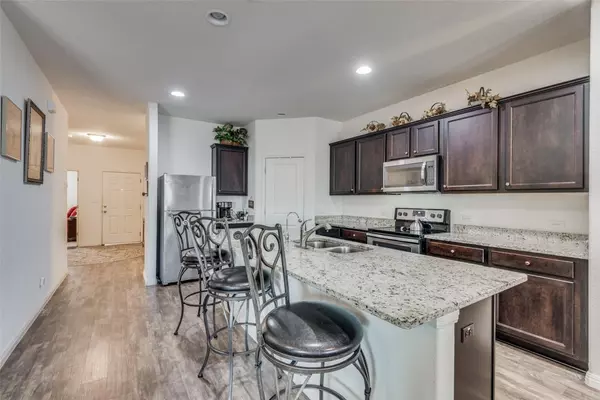UPDATED:
12/27/2024 08:05 PM
Key Details
Property Type Single Family Home
Sub Type Single Family Residence
Listing Status Pending
Purchase Type For Sale
Square Footage 1,785 sqft
Price per Sqft $167
Subdivision Presidential Heights Ph 1
MLS Listing ID 9141167
Bedrooms 4
Full Baths 2
HOA Fees $100/mo
HOA Y/N Yes
Originating Board actris
Year Built 2017
Annual Tax Amount $735
Tax Year 2024
Lot Size 6,372 Sqft
Acres 0.1463
Property Description
Location
State TX
County Travis
Rooms
Main Level Bedrooms 4
Interior
Interior Features Ceiling Fan(s), High Ceilings, Granite Counters, Double Vanity, Eat-in Kitchen, Kitchen Island, Open Floorplan, Pantry, Primary Bedroom on Main, Walk-In Closet(s), Washer Hookup
Heating Central
Cooling Central Air
Flooring Carpet, Vinyl
Fireplace No
Appliance Built-In Electric Oven, Built-In Gas Range, Cooktop, Dishwasher, Disposal, Gas Cooktop, Microwave, Refrigerator, Free-Standing Refrigerator
Exterior
Exterior Feature Private Yard
Garage Spaces 2.0
Fence Wood
Pool None
Community Features Clubhouse, Cluster Mailbox, Common Grounds, Pool, Trail(s)
Utilities Available Cable Connected, Electricity Connected, High Speed Internet, Natural Gas Connected, Phone Available, Sewer Connected, Water Connected
Waterfront Description None
View Neighborhood
Roof Type Composition
Porch Covered, Rear Porch
Total Parking Spaces 4
Private Pool No
Building
Lot Description Back Yard, Front Yard, Private, Sprinkler - Automatic
Faces Southeast
Foundation Slab
Sewer Public Sewer
Water Public
Level or Stories One
Structure Type HardiPlank Type
New Construction No
Schools
Elementary Schools Shadowglen
Middle Schools Manor (Manor Isd)
High Schools Manor
School District Manor Isd
Others
HOA Fee Include Common Area Maintenance,Maintenance Grounds
Special Listing Condition Estate
GET MORE INFORMATION
Beata Burgeson
Broker Associate | License ID: 513236
Broker Associate License ID: 513236




