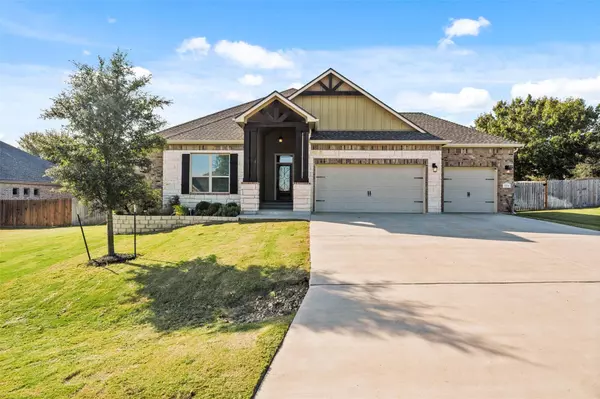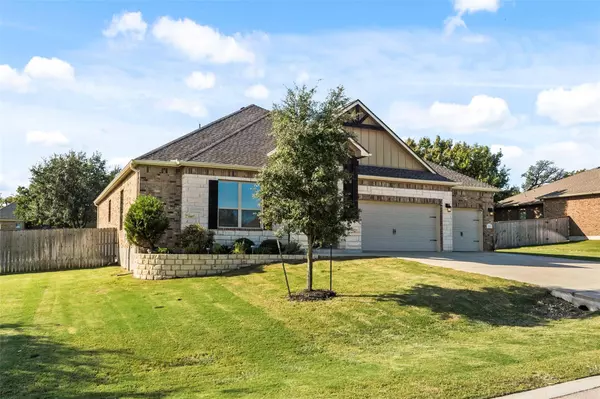UPDATED:
12/18/2024 11:47 PM
Key Details
Property Type Single Family Home
Sub Type Single Family Residence
Listing Status Active
Purchase Type For Sale
Square Footage 2,339 sqft
Price per Sqft $224
Subdivision High Crest Ph Iii
MLS Listing ID 1644515
Bedrooms 4
Full Baths 3
HOA Fees $185/ann
HOA Y/N Yes
Originating Board actris
Year Built 2019
Annual Tax Amount $8,008
Tax Year 2024
Lot Size 0.500 Acres
Acres 0.5
Property Description
Stunning estate on a spacious 1/2 acre lot in Belton ISD—no need to build when you can move right into this gorgeous 4-bedroom, 3-bath home with an ideal layout and top-tier finishes. The floor plan is thoughtfully designed with two bedrooms and a bath on one side of the home, a guest suite on the opposite end, and a private master retreat secluded from the other bedrooms. The chef's kitchen is perfect for entertaining, featuring a large island that opens to the living room, granite countertops, rich espresso cabinetry, a built-in oven/microwave combo, slide-in electric range, and an abundance of windows that flood the space with natural light. The master suite is a true sanctuary, with a bathroom that connects directly to an oversized walk-in closet and conveniently adjoins the laundry room. The sellers have also added a 13x13 patio extension and a privacy fence, enhancing both the functionality and beauty of the backyard. With a covered patio, pergola, and plenty of room to enjoy, this outdoor space is ideal for entertaining and offers breathtaking views of Texas sunsets.
Location
State TX
County Bell
Rooms
Main Level Bedrooms 4
Interior
Interior Features Coffered Ceiling(s), Double Vanity, Entrance Foyer, Kitchen Island, Primary Bedroom on Main, Walk-In Closet(s), See Remarks
Heating Central
Cooling Central Air
Flooring Carpet, Vinyl
Fireplace No
Appliance Cooktop, Dishwasher, Microwave
Exterior
Exterior Feature Private Yard
Garage Spaces 3.0
Fence Fenced, Wood
Pool None
Community Features See Remarks
Utilities Available Cable Available, Electricity Connected, Water Connected
Waterfront Description None
View Neighborhood
Roof Type Composition
Porch Patio, See Remarks
Total Parking Spaces 3
Private Pool No
Building
Lot Description Back Yard
Faces North
Foundation Slab
Sewer Aerobic Septic
Water Public
Level or Stories One
Structure Type Masonry – Partial
New Construction No
Schools
Elementary Schools Sparta
Middle Schools Belton
High Schools Belton
School District Belton Isd
Others
HOA Fee Include See Remarks
Special Listing Condition Standard
GET MORE INFORMATION
Beata Burgeson
Broker Associate | License ID: 513236
Broker Associate License ID: 513236




