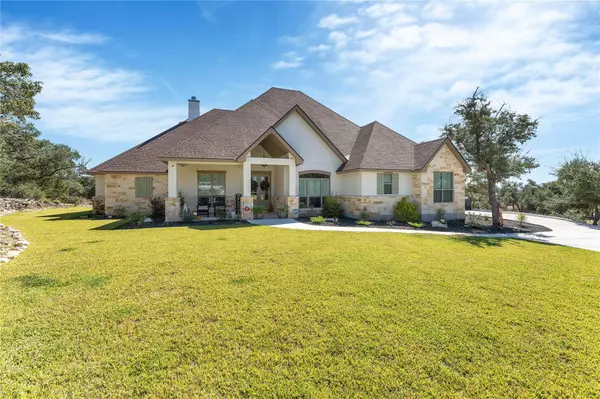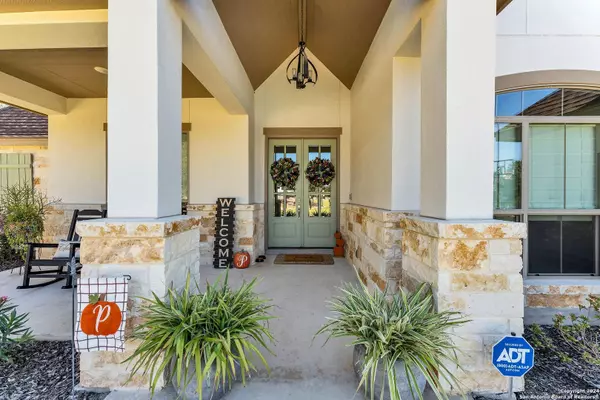UPDATED:
12/18/2024 09:39 PM
Key Details
Property Type Single Family Home
Sub Type Single Family Residence
Listing Status Active
Purchase Type For Sale
Square Footage 3,112 sqft
Price per Sqft $269
Subdivision Cascada Canyon Lake 1
MLS Listing ID 2701072
Bedrooms 4
Full Baths 3
Half Baths 1
HOA Fees $660/ann
HOA Y/N Yes
Originating Board actris
Year Built 2022
Annual Tax Amount $11,378
Tax Year 2024
Lot Size 1.050 Acres
Acres 1.05
Property Description
Location
State TX
County Comal
Rooms
Main Level Bedrooms 4
Interior
Interior Features Built-in Features, High Ceilings, Granite Counters, Dry Bar, Electric Dryer Hookup, Kitchen Island, Open Floorplan, Pantry, Primary Bedroom on Main, Smart Thermostat
Heating Central, Electric
Cooling Central Air
Flooring Carpet, Wood
Fireplaces Number 2
Fireplaces Type Wood Burning
Fireplace No
Appliance Bar Fridge, Dishwasher, Disposal, Electric Cooktop, Microwave, RNGHD, Stainless Steel Appliance(s)
Exterior
Exterior Feature See Remarks
Garage Spaces 3.0
Fence Back Yard, Pipe
Pool None
Community Features BBQ Pit/Grill, Park, Trail(s)
Utilities Available Electricity Connected, Sewer Connected, Water Connected
Waterfront Description None
View Trees/Woods
Roof Type Shingle
Porch Covered, Porch, Rear Porch
Total Parking Spaces 5
Private Pool No
Building
Lot Description Interior Lot, Landscaped, Public Maintained Road, Sprinkler - In Rear, Sprinkler - In Front, Sprinkler - In-ground
Faces West
Foundation Slab
Sewer Aerobic Septic
Water Public
Level or Stories One and One Half
Structure Type Stone Veneer,Stucco
New Construction No
Schools
Elementary Schools Rebecca Creek
Middle Schools Mountain Valley Middle
High Schools Canyon Lake
School District Comal Isd
Others
HOA Fee Include Maintenance Grounds
Special Listing Condition Standard
GET MORE INFORMATION
Beata Burgeson
Broker Associate | License ID: 513236
Broker Associate License ID: 513236




