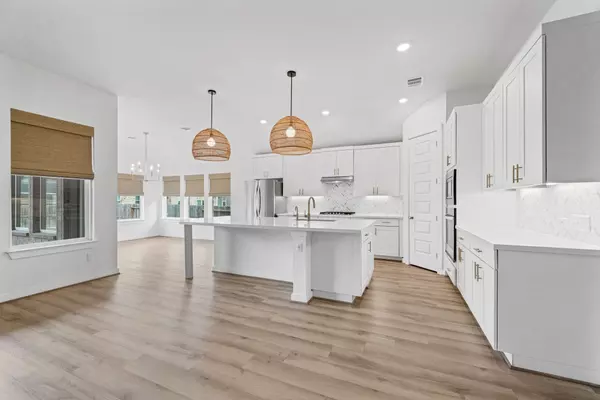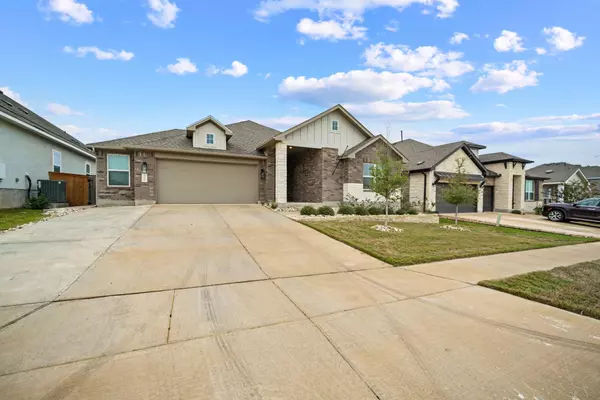UPDATED:
12/18/2024 10:14 PM
Key Details
Property Type Single Family Home
Sub Type Single Family Residence
Listing Status Active
Purchase Type For Sale
Square Footage 2,669 sqft
Price per Sqft $196
Subdivision Veramendi Precinct 13
MLS Listing ID 6580215
Bedrooms 4
Full Baths 3
HOA Fees $165/qua
HOA Y/N Yes
Originating Board actris
Year Built 2021
Annual Tax Amount $13,456
Tax Year 2024
Lot Size 8,276 Sqft
Acres 0.19
Property Description
Location
State TX
County Comal
Rooms
Main Level Bedrooms 4
Interior
Interior Features Two Primary Baths, Two Primary Suties, Ceiling Fan(s), High Ceilings, Granite Counters, Double Vanity, Electric Dryer Hookup, High Speed Internet, Kitchen Island, Multiple Dining Areas, Multiple Living Areas, Pantry, Primary Bedroom on Main, Soaking Tub, Walk-In Closet(s), Washer Hookup, See Remarks
Heating Central
Cooling Central Air
Flooring Vinyl
Fireplaces Number 2
Fireplaces Type Living Room
Fireplace No
Appliance Cooktop, Dishwasher, Gas Cooktop, Gas Oven, Plumbed For Ice Maker, Range, Refrigerator, Water Softener
Exterior
Exterior Feature None
Garage Spaces 2.0
Fence Back Yard, Privacy
Pool None
Community Features BBQ Pit/Grill, Clubhouse, Playground, Pool, Trail(s)
Utilities Available Cable Available, Electricity Available, High Speed Internet, Natural Gas Available, Phone Available, Water Available
Waterfront Description None
View None
Roof Type Composition,Shingle
Porch Covered, Rear Porch
Total Parking Spaces 3
Private Pool No
Building
Lot Description Back Yard, Front Yard, Sprinkler - Automatic
Faces Northeast
Foundation Slab
Sewer Public Sewer
Water Public
Level or Stories One
Structure Type Brick,Concrete,Masonry – All Sides,Stucco
New Construction No
Schools
Elementary Schools Veramendi
Middle Schools Oakrun
High Schools New Braunfels
School District New Braunfels Isd
Others
HOA Fee Include Maintenance Grounds,See Remarks
Special Listing Condition Standard
GET MORE INFORMATION
Beata Burgeson
Broker Associate | License ID: 513236
Broker Associate License ID: 513236




