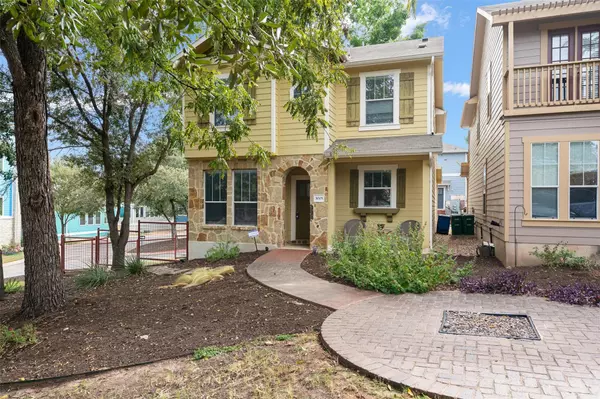
UPDATED:
12/07/2024 04:31 PM
Key Details
Property Type Condo
Sub Type Condominium
Listing Status Active
Purchase Type For Sale
Square Footage 1,427 sqft
Price per Sqft $280
Subdivision Edgewick Condo
MLS Listing ID 4800263
Style 1st Floor Entry,Multi-level Floor Plan
Bedrooms 2
Full Baths 2
Half Baths 1
HOA Fees $366/mo
HOA Y/N Yes
Originating Board actris
Year Built 2007
Tax Year 2024
Lot Size 3,789 Sqft
Acres 0.087
Property Description
*******This home DOES Qualify for an Assumable VA Loan at 2.25%*******
Discover the perfect blend of convenience and charm in this stunning two-story condo, ideally situated in a gated community just 10 minutes from downtown Austin. This 2-bedroom, 2.5-bathroom home with extra space off the primary bedroom, offers a spacious loft area upstairs and a seamless flow of dining and living spaces on the main floor, with great kitchen space.
Nestled on a corner tree-covered lot with your exclusive yard surrounded by wrought-iron fencing, creating a serene outdoor retreat. With guest parking, gated community access, and an inviting pool area just steps from your front door, this home is worth a look.
Inside, enjoy the luxury of no carpet—every inch features durable, stylish vinyl flooring. A single-car garage adds ease, while ample guest parking makes hosting a breeze. This condo is a rare find for those seeking both a peaceful haven and easy access to the best of Austin.
Location
State TX
County Travis
Interior
Interior Features Ceiling Fan(s), Granite Counters, Double Vanity, Gas Dryer Hookup, Interior Steps, Recessed Lighting, Walk-In Closet(s), Washer Hookup, Wired for Sound
Heating Central
Cooling Central Air
Flooring Laminate, No Carpet
Fireplaces Type None
Fireplace No
Appliance Disposal, Exhaust Fan, Gas Cooktop, Microwave, Oven
Exterior
Exterior Feature None
Garage Spaces 1.0
Fence None
Pool None
Community Features Cluster Mailbox, Common Grounds, Dog Park, Gated, Pool, Trail(s)
Utilities Available Electricity Available, Natural Gas Available
Waterfront Description None
View None
Roof Type Composition
Porch Covered, Front Porch
Total Parking Spaces 2
Private Pool No
Building
Lot Description Corner Lot, Trees-Medium (20 Ft - 40 Ft)
Faces Northwest
Foundation Slab
Sewer Public Sewer
Water Public
Level or Stories Two
Structure Type HardiPlank Type,Stone Veneer
New Construction No
Schools
Elementary Schools Linder
Middle Schools Lively
High Schools Travis
School District Austin Isd
Others
HOA Fee Include Common Area Maintenance
Special Listing Condition Standard
GET MORE INFORMATION

Beata Burgeson
Broker Associate | License ID: 513236
Broker Associate License ID: 513236




