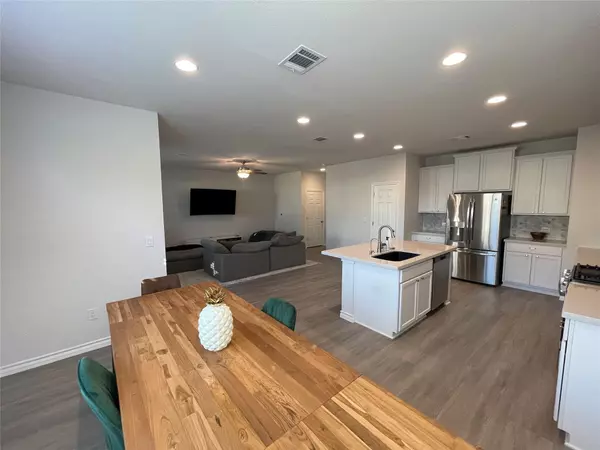
UPDATED:
11/24/2024 07:22 PM
Key Details
Property Type Condo
Sub Type Condominium
Listing Status Active
Purchase Type For Rent
Square Footage 1,987 sqft
Subdivision Park At 51 East
MLS Listing ID 5453632
Style 1st Floor Entry
Bedrooms 3
Full Baths 2
Half Baths 1
HOA Y/N Yes
Originating Board actris
Year Built 2021
Lot Size 3,571 Sqft
Acres 0.082
Lot Dimensions 40 x 90
Property Description
Are you searching for the perfect rental that combines comfort, style, and a prime location? Look no further! This like-new home is just minutes from the vibrant Mueller District and offers easy access to the 183 Tollway for all your commuting needs.
Key Features:
Spacious & Stylish: Step into a bright, open floor plan featuring stunning wood-look tile floors throughout the main level and primary bedroom. Upstairs, you'll find plush carpet in the secondary bedrooms, providing a cozy retreat.
Gourmet Kitchen: The heart of the home boasts a center island kitchen with beautiful quartz countertops, stainless steel appliances, and an eye-catching tile backsplash. Whether you’re preparing a quick meal or entertaining friends, this kitchen has it all!
Convenient Layout: All bedrooms are located upstairs and each feature generous walk-in closets, ensuring ample storage for your belongings. Plus, the laundry room is conveniently located on the same floor, making laundry day a breeze.
Outdoor Space: Enjoy a private backyard with a large, covered patio—perfect for relaxing or hosting gatherings under the stars.
Prime Location:
Situated just a short drive from the lively Mueller District, Downtown, and East Austin, you’ll have access to a variety of dining, shopping, and entertainment options. Embrace the vibrant lifestyle of Austin while enjoying the peace and comfort of your new home.
Additional Perks:
This rental includes a refrigerator, washer, and dryer, making your move-in process seamless and stress-free.
Don’t miss out on this incredible opportunity! Contact us today for more information and to schedule a viewing of this stunning home.
Location
State TX
County Travis
Interior
Interior Features Ceiling Fan(s), High Ceilings, Quartz Counters, Double Vanity, Interior Steps, Kitchen Island, Open Floorplan, Pantry, Recessed Lighting, Walk-In Closet(s)
Heating Central, Natural Gas
Cooling Attic Fan, Ceiling Fan(s), Central Air
Flooring Carpet, Tile
Fireplace No
Appliance Dishwasher, Disposal, Dryer, Gas Range, Microwave, Gas Oven, Refrigerator, Stainless Steel Appliance(s), Washer, Tankless Water Heater
Exterior
Exterior Feature Gutters Partial
Garage Spaces 2.0
Fence Privacy, Wood
Pool None
Community Features Park
Utilities Available Electricity Available, Natural Gas Available, Underground Utilities
Waterfront Description None
View Neighborhood
Roof Type Shingle
Porch Covered, Patio
Total Parking Spaces 4
Private Pool No
Building
Lot Description Corner Lot, Cul-De-Sac, Sprinkler - Automatic
Faces Southeast
Foundation Slab
Sewer Public Sewer
Water Public
Level or Stories Two
Structure Type HardiPlank Type
New Construction No
Schools
Elementary Schools Pecan Springs
Middle Schools Martin
High Schools Northeast Early College
School District Austin Isd
Others
Pets Allowed Cats OK, Dogs OK, Negotiable
Num of Pet 2
Pets Allowed Cats OK, Dogs OK, Negotiable
GET MORE INFORMATION

Beata Burgeson
Broker Associate | License ID: 513236
Broker Associate License ID: 513236




